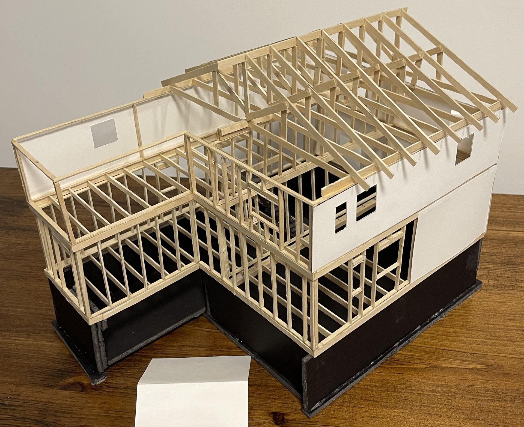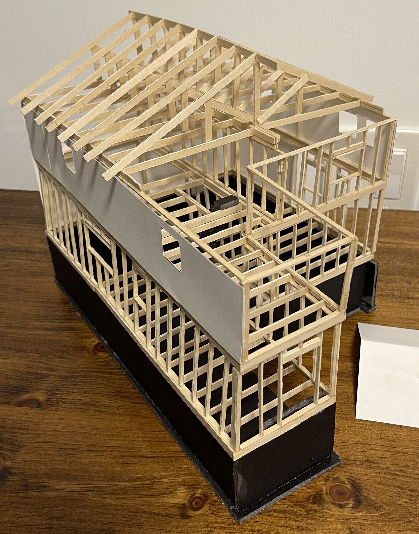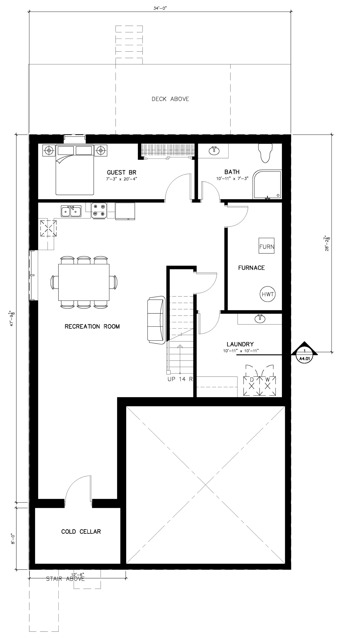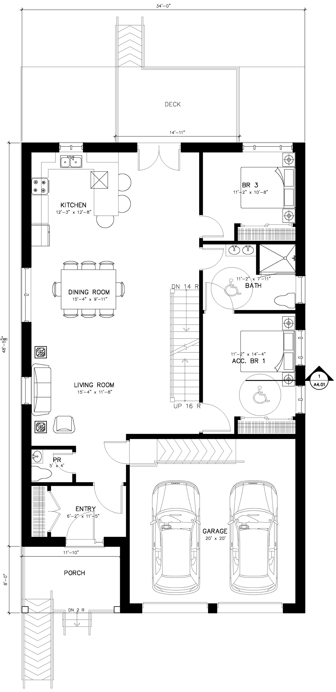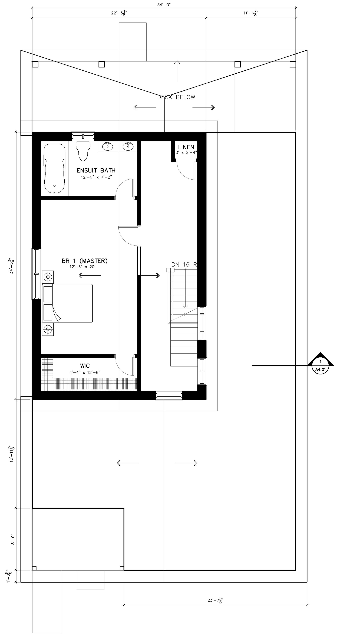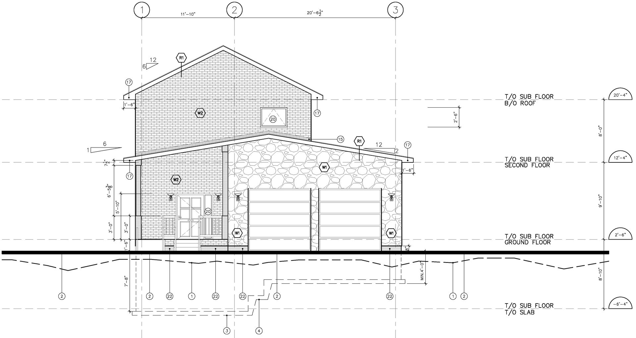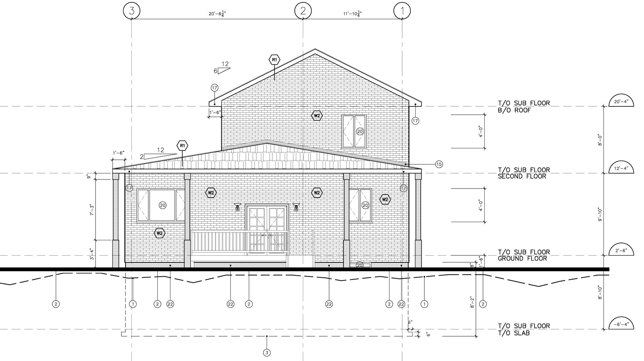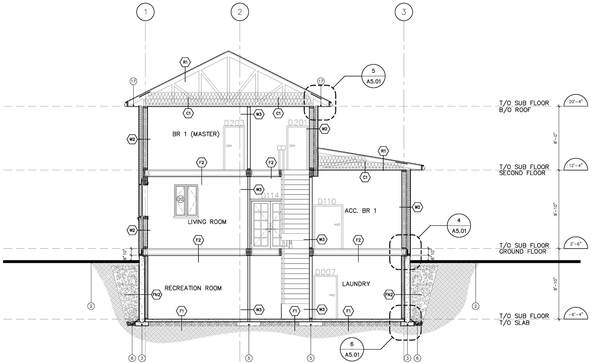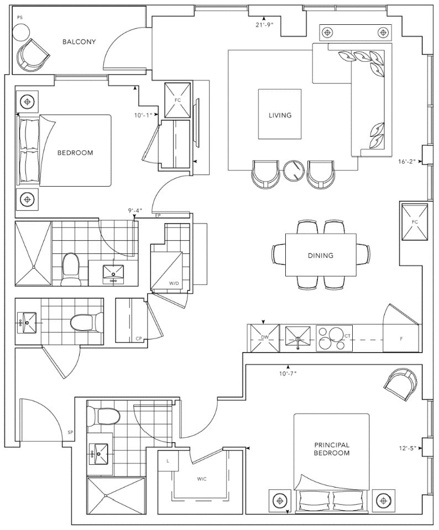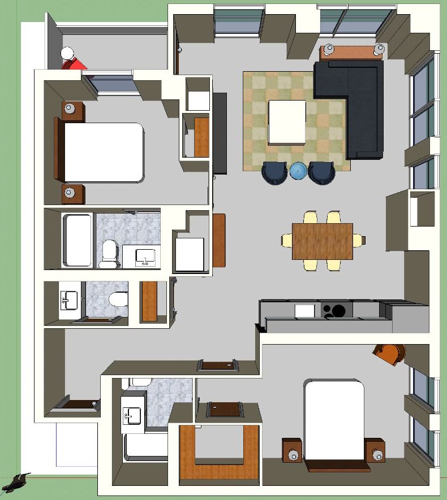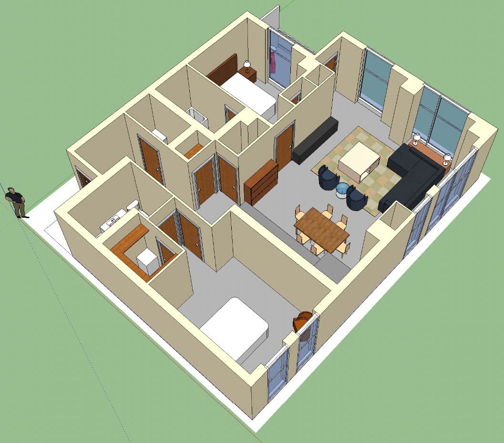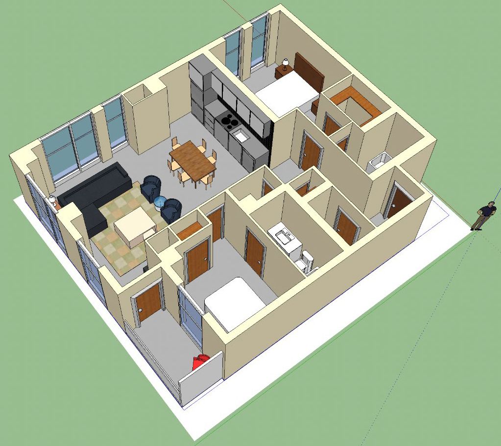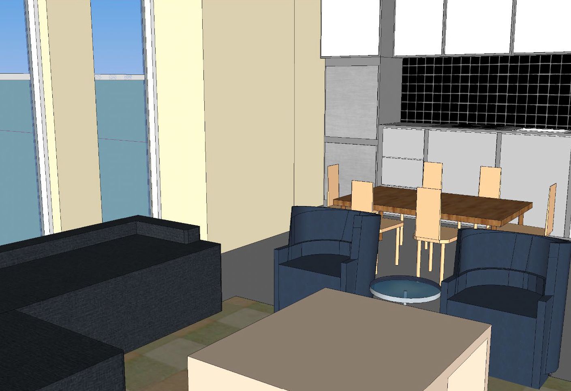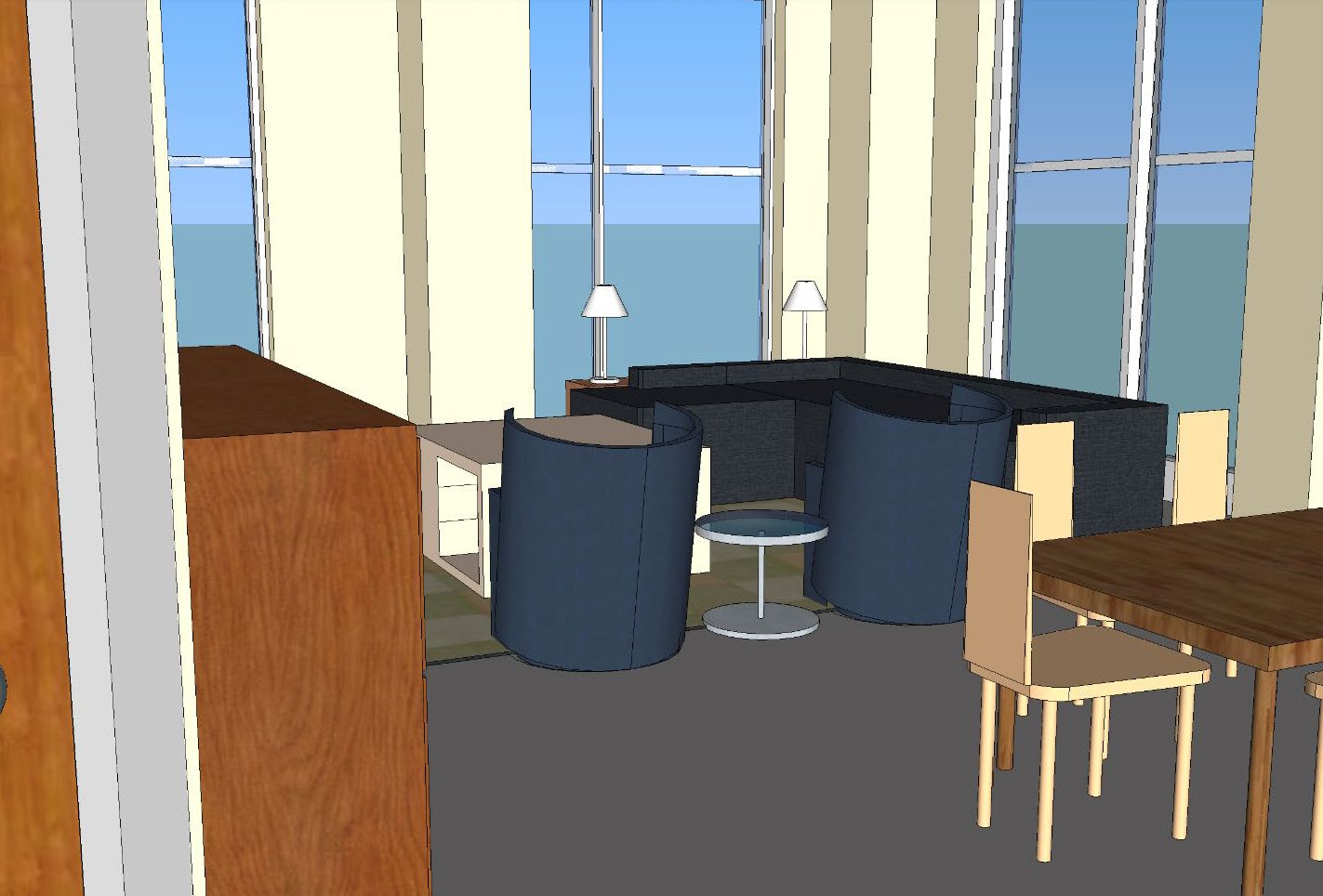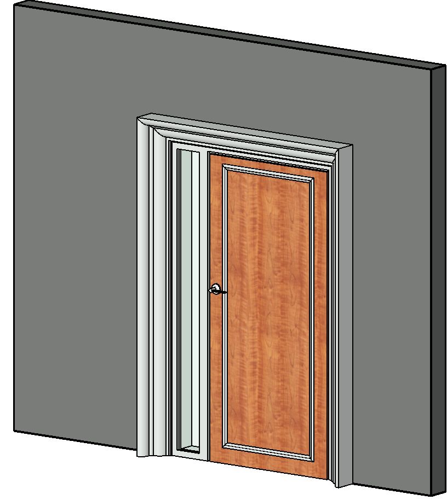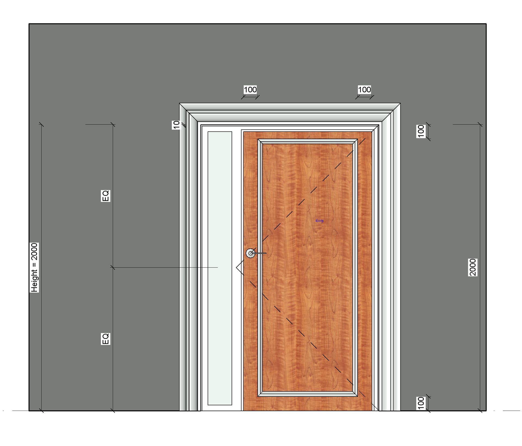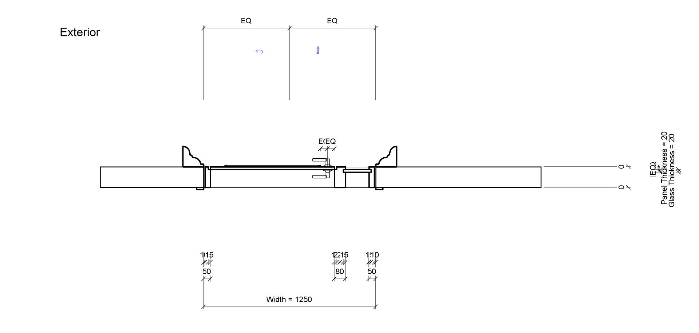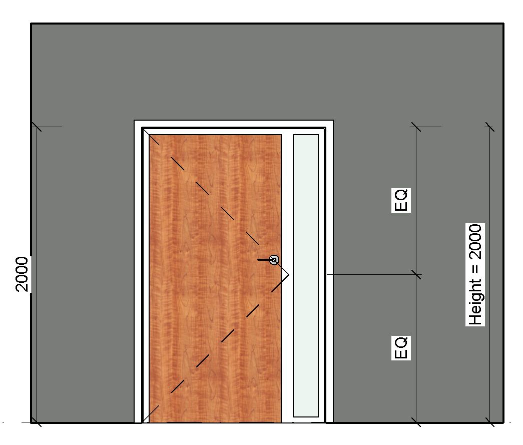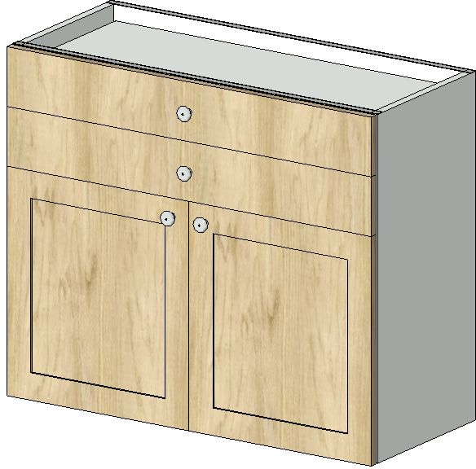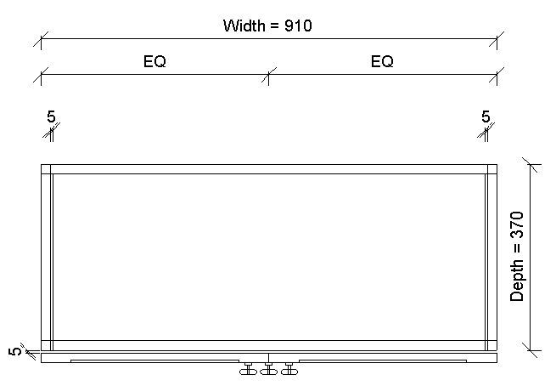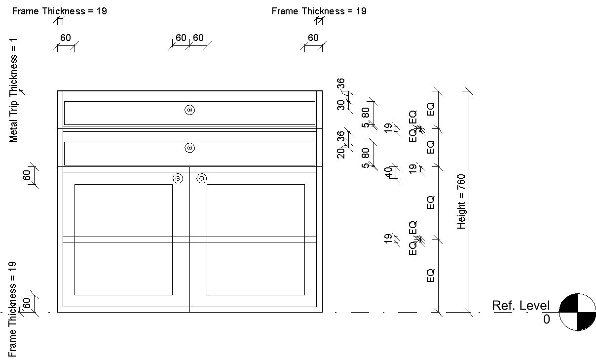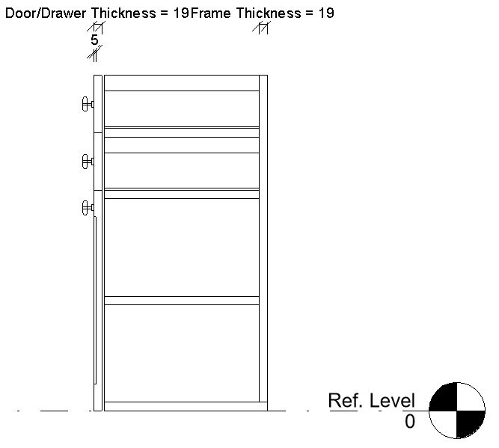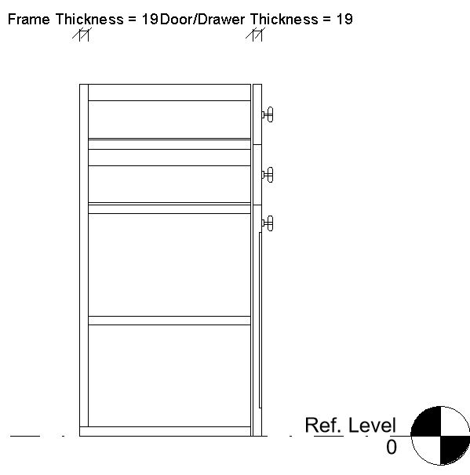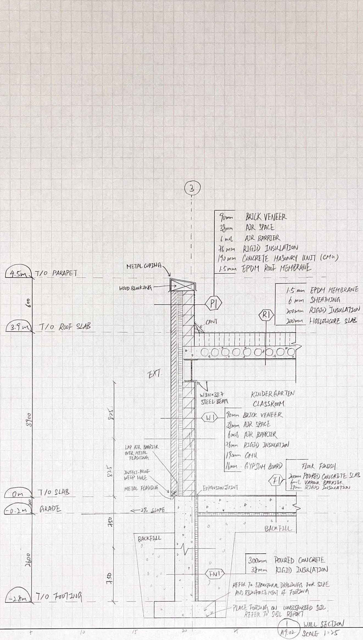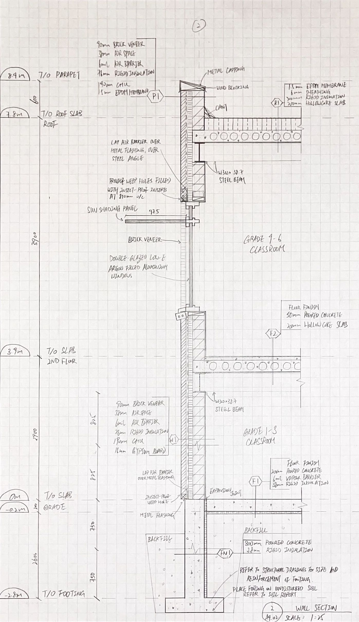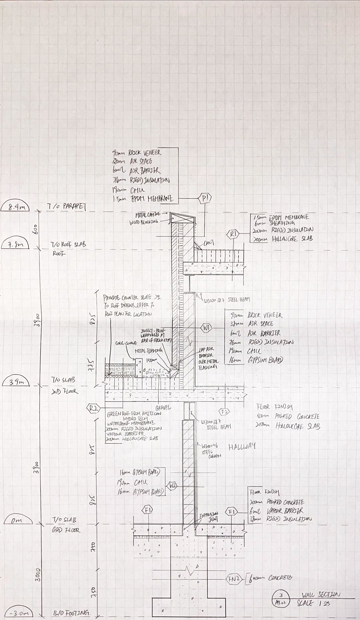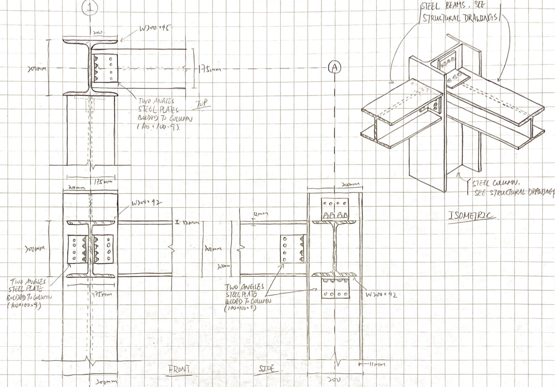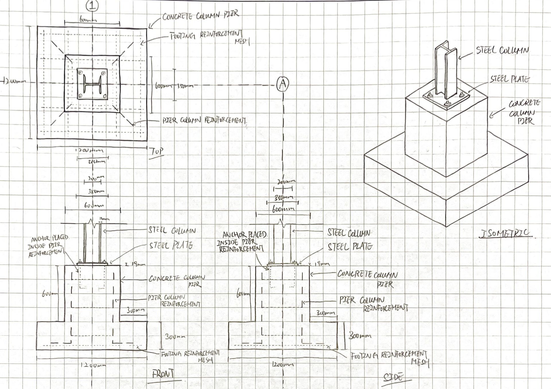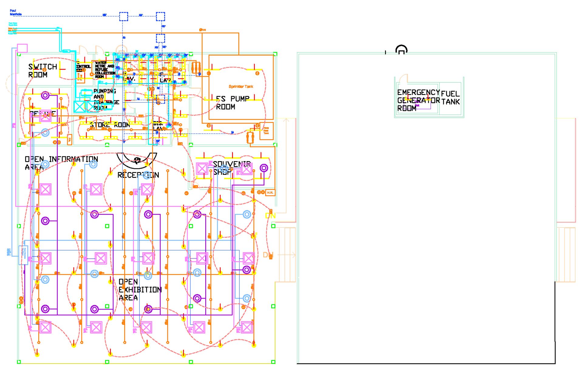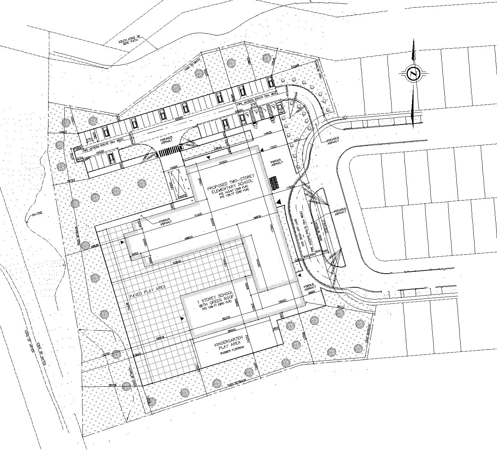
This project is to design a elementary school in Scarborough, Ontario, for junior kindergarten to grade 8. It uses renewable energy, features multi-purpose spaces, and promotes sustainability with rainwater harvesting and interactive gardens.
The site plan includes green spaces, a safe car drop-off lane, separate play areas, and a green roof to enhance its eco-friendly design.
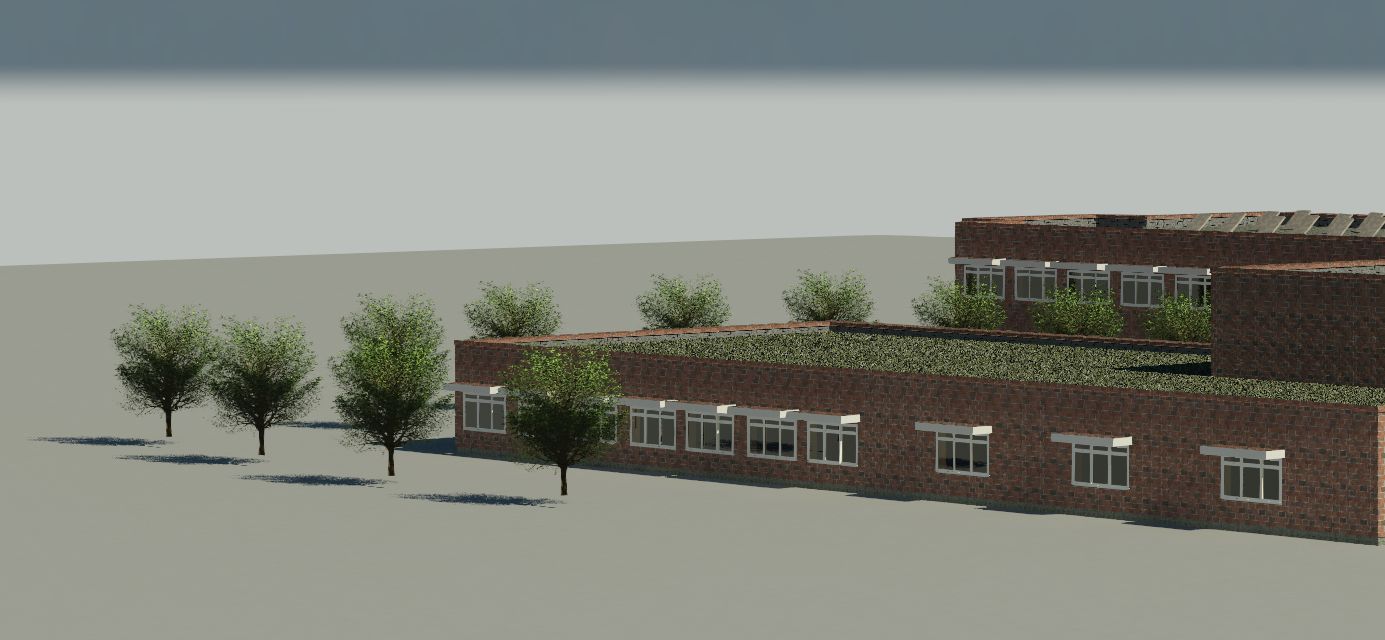
The school prioritizes functionality and safety with strategically located staircases, natural lighting, and accessible features. Functional rooms are positioned away from classrooms to minimize disruption. Hollow-core slabs provide structural support, sound insulation, and efficient ventilation, while the insulated roof and solar panels contribute to energy efficiency. The gymnasium is supported by open web steel joists for added stability.
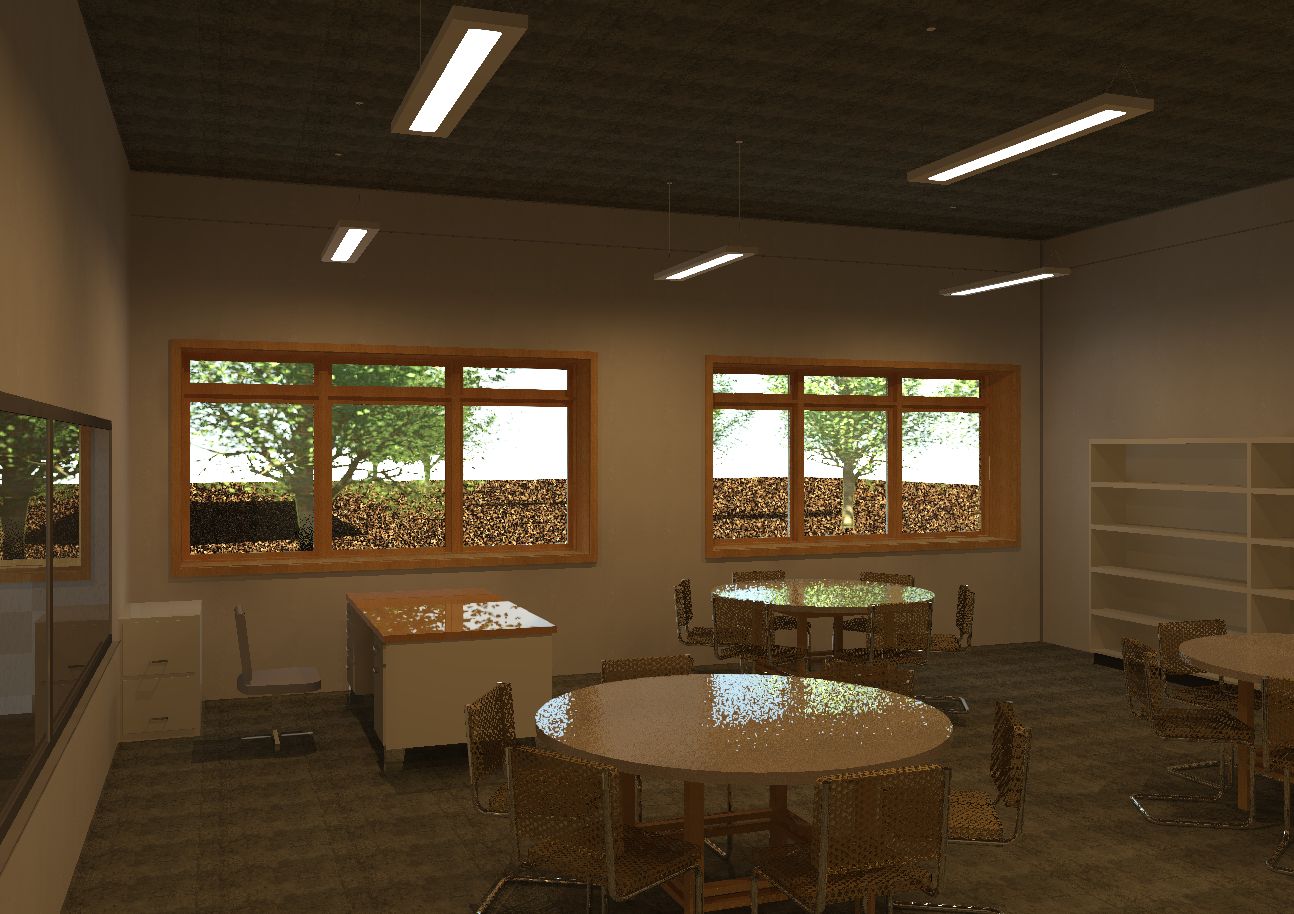
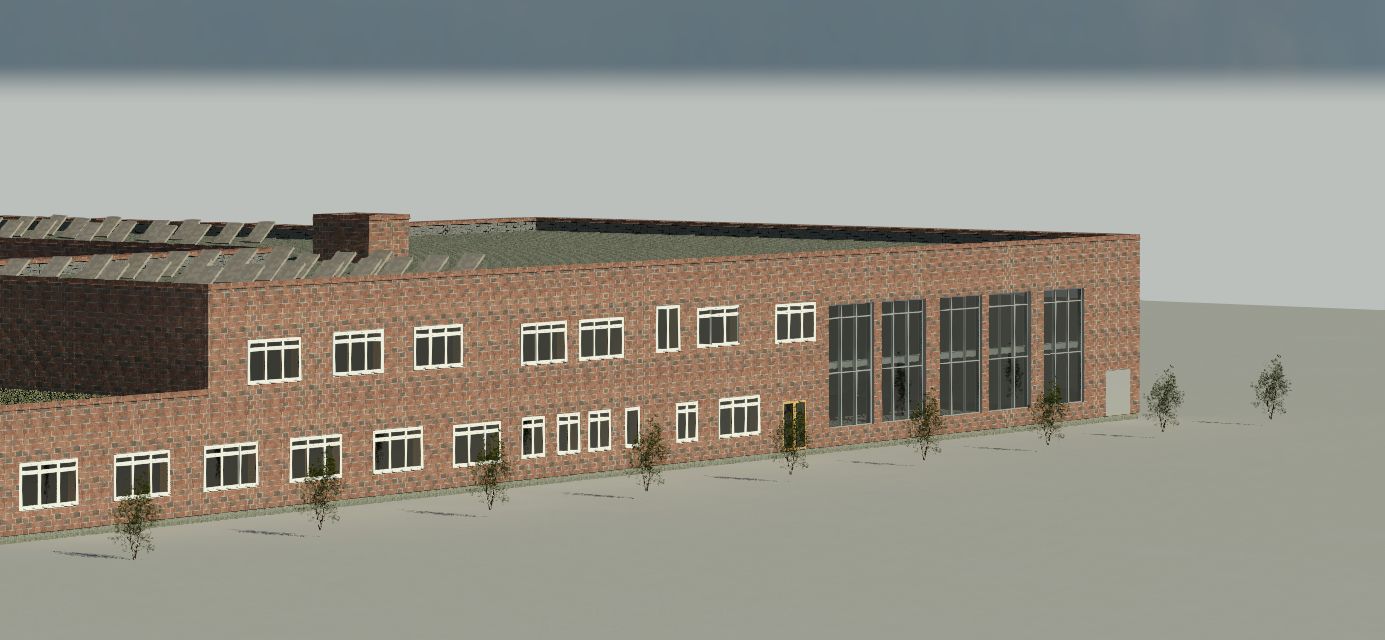
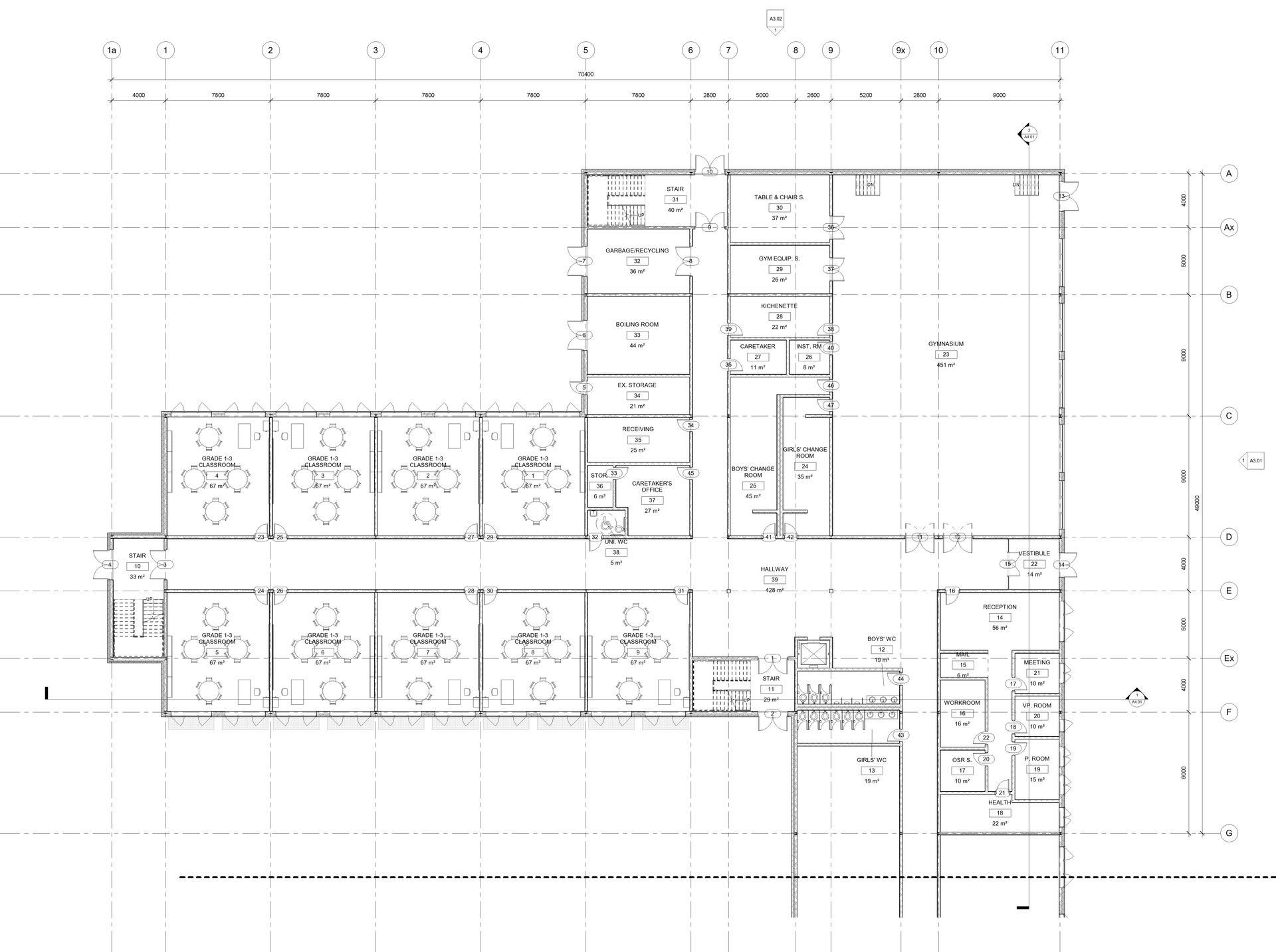
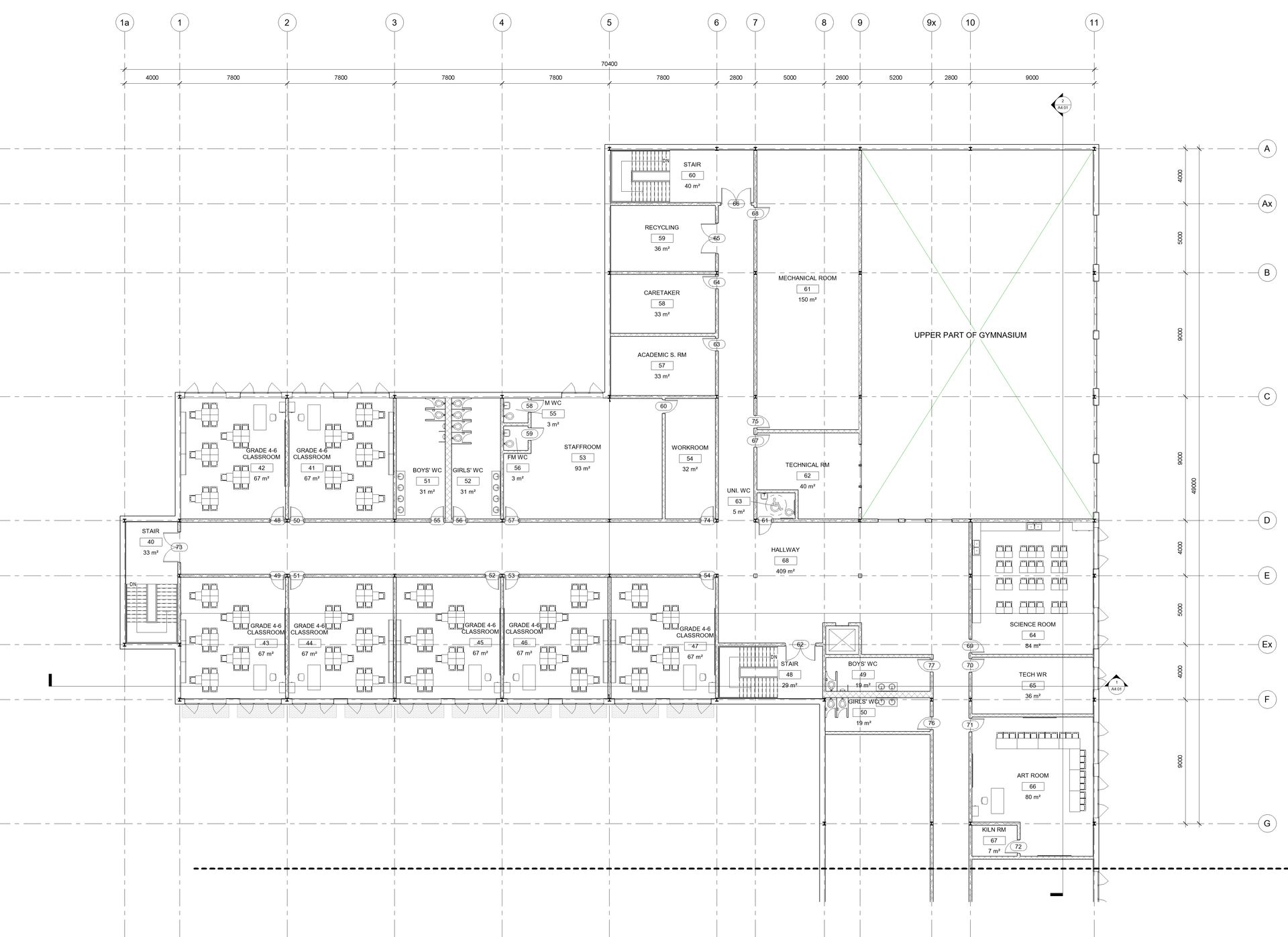




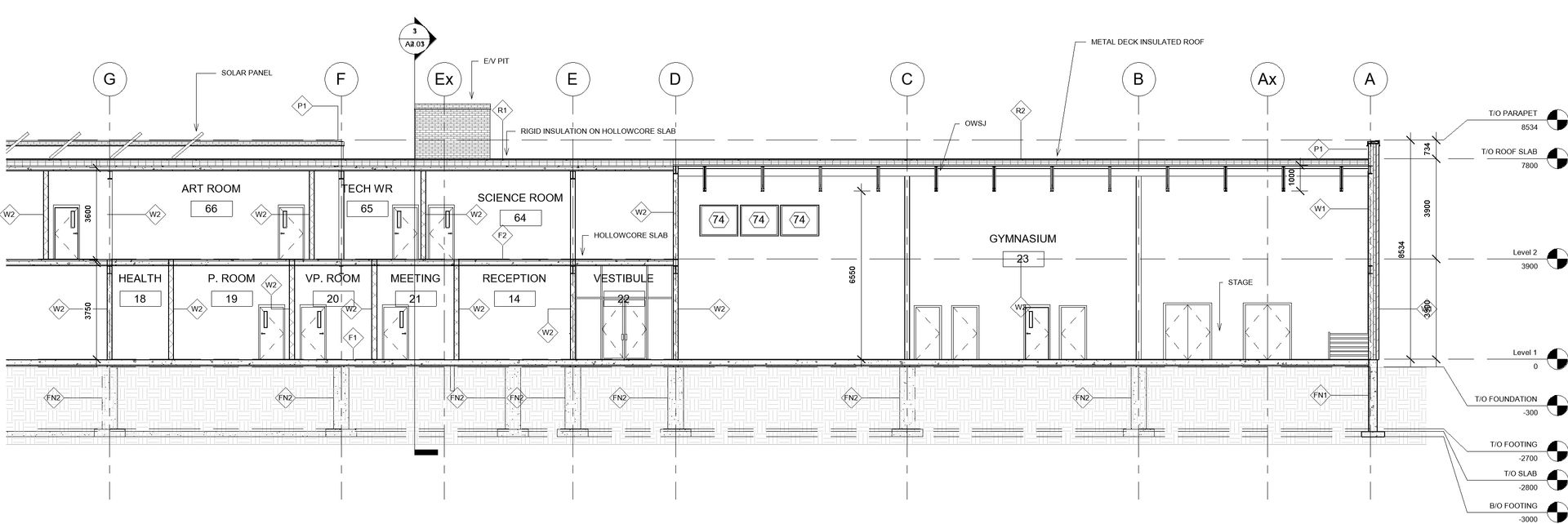

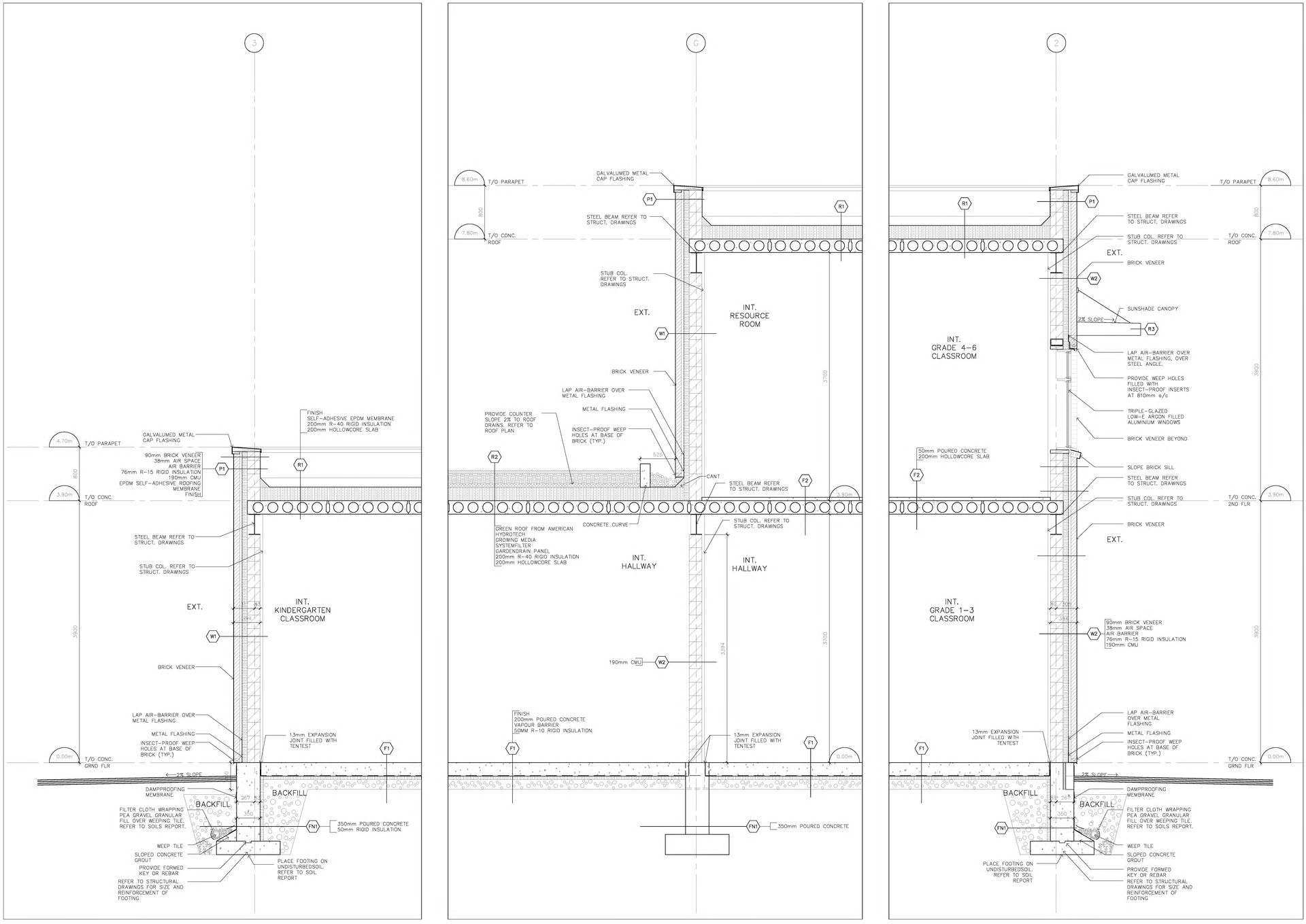

Boy's WC Floor Plan
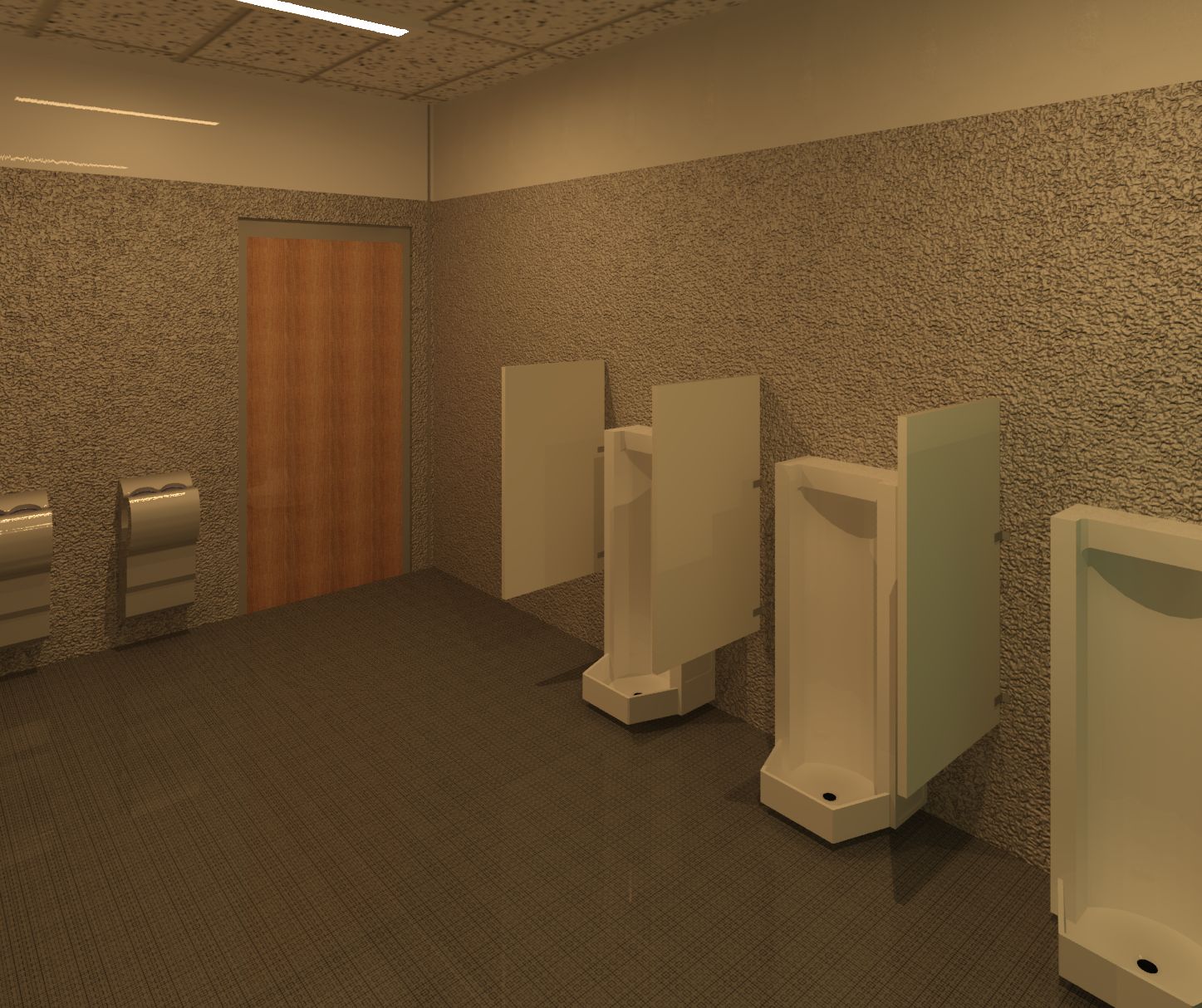
Boy's WC Rendering
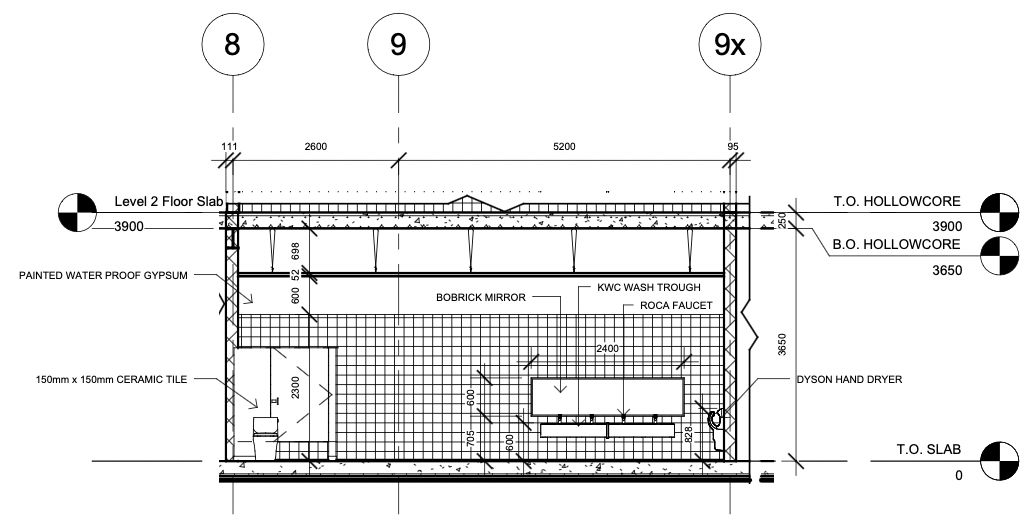
North Dimension
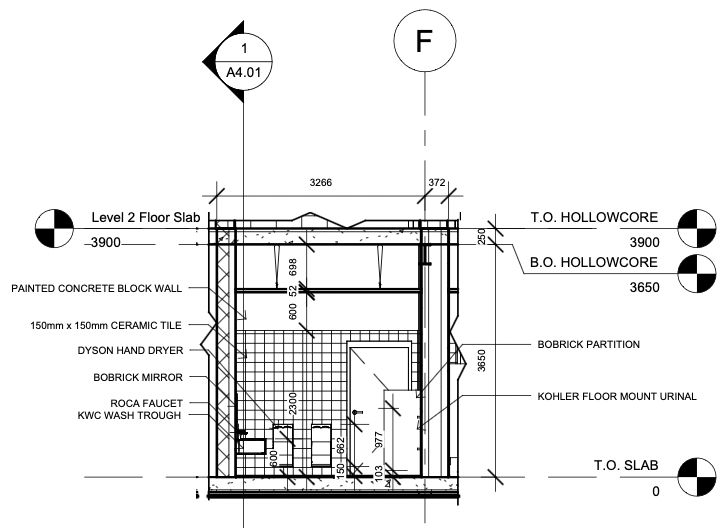
East Dimension
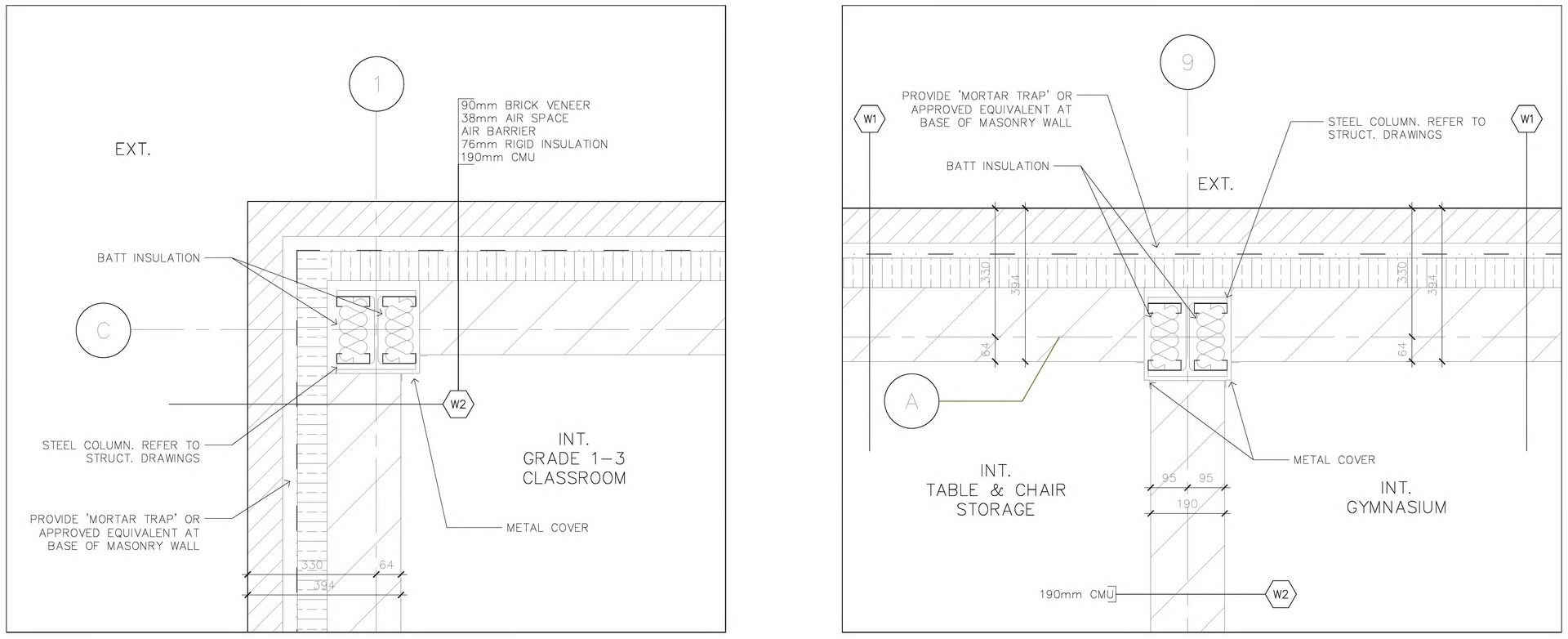
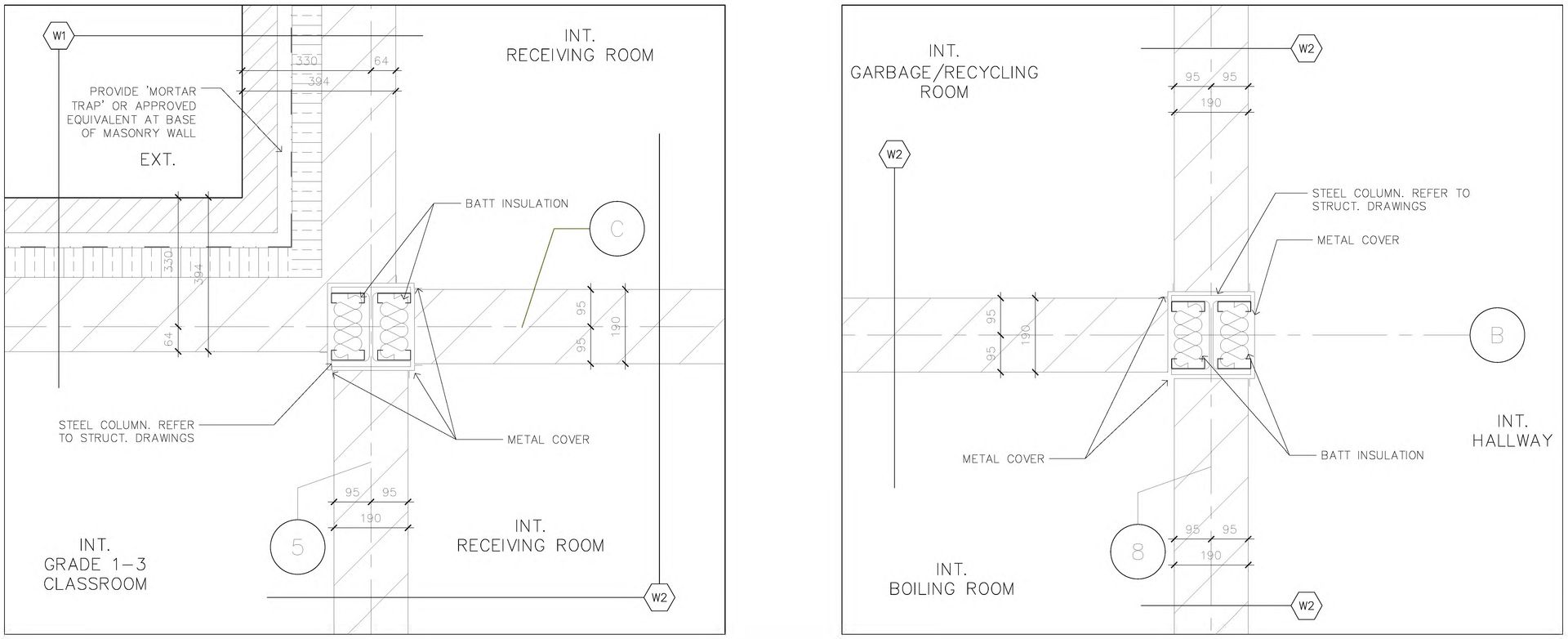
Plan Details


Section Details
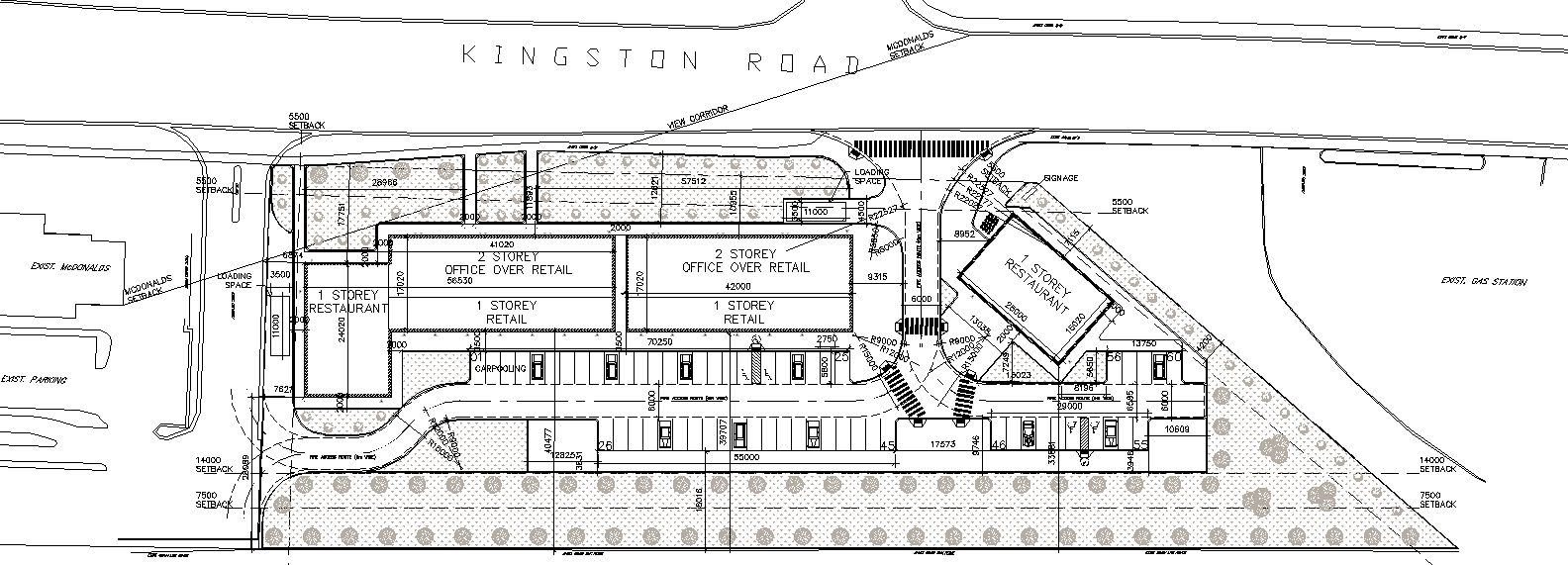
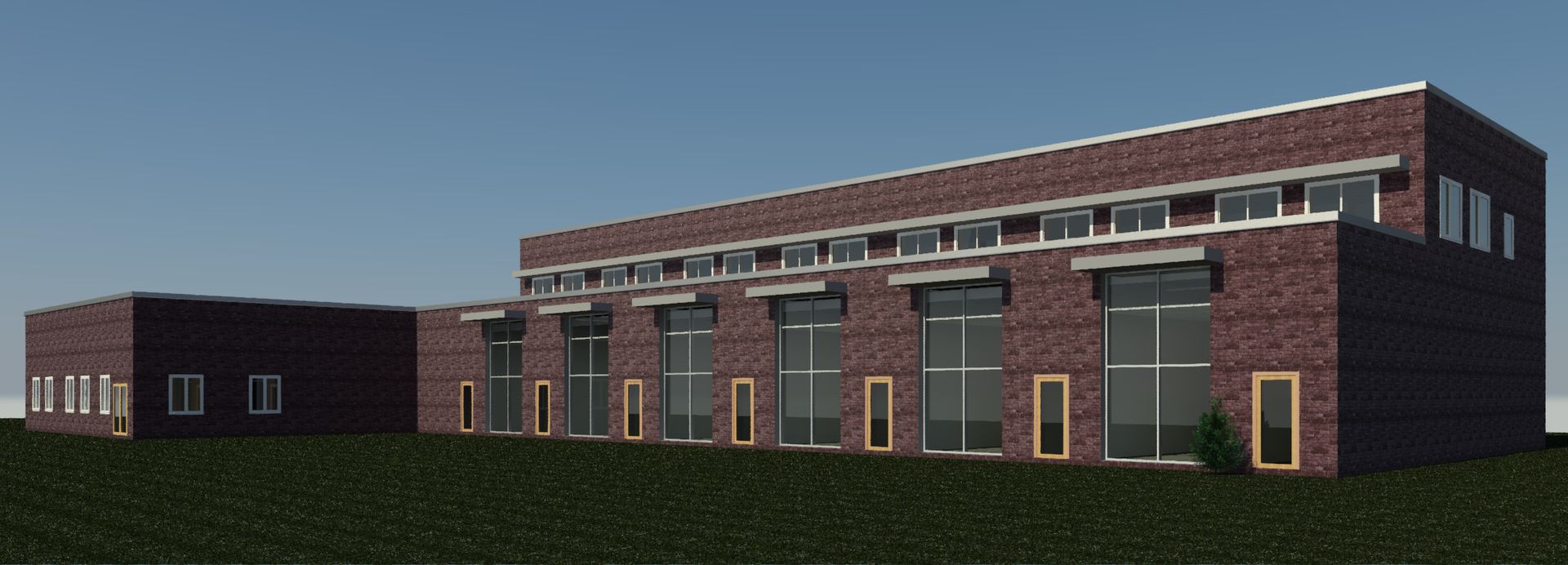
The site plan for the proposed strip mall at 7440 Kingston Road, Scarborough, Ontario, is designed for accessibility and efficiency, with multiple entry points to reduce congestion and ample parking and loading spaces. Green spaces enhance aesthetics and support environmental quality, while sustainable features like permeability aid stormwater management.
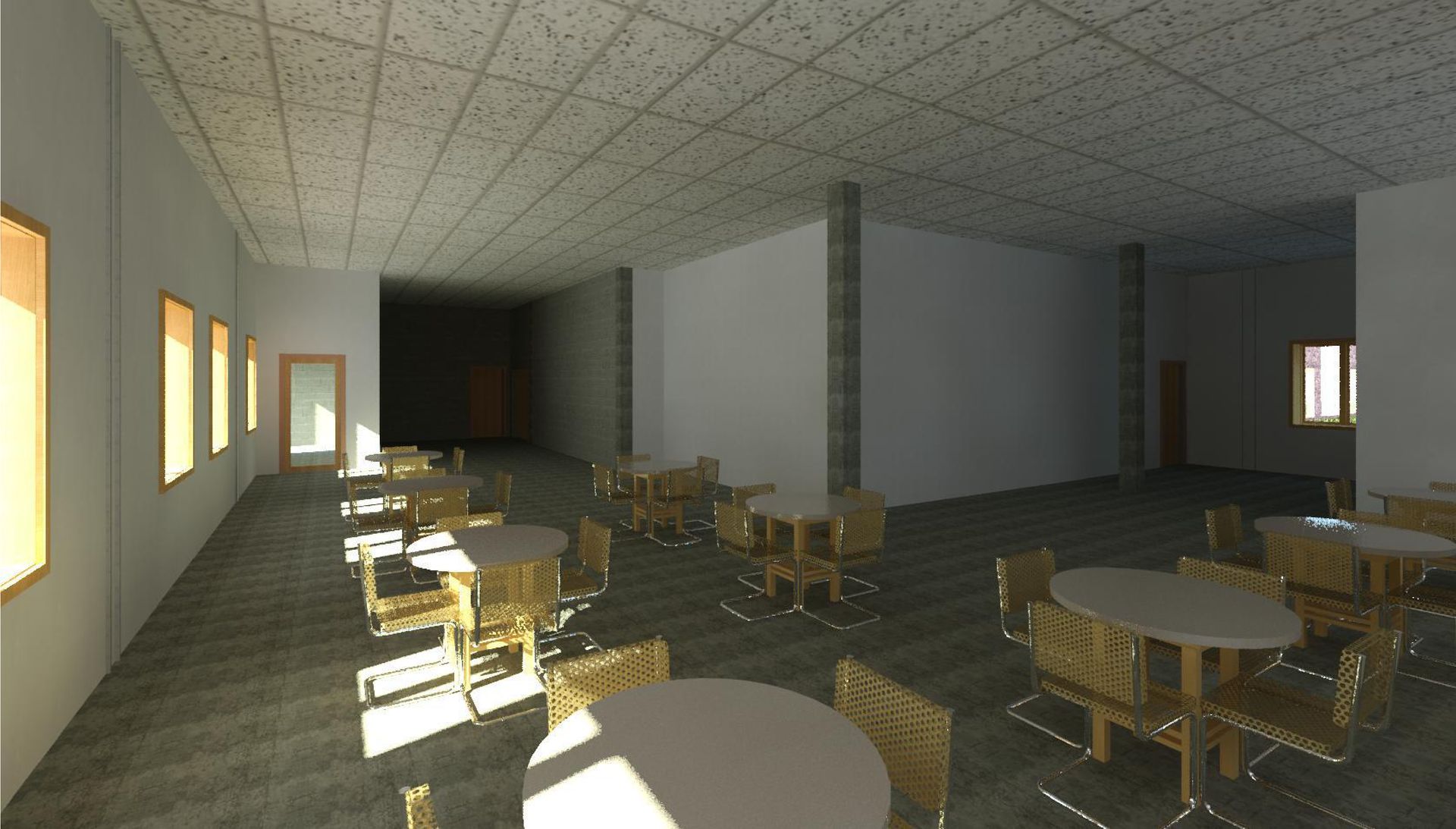
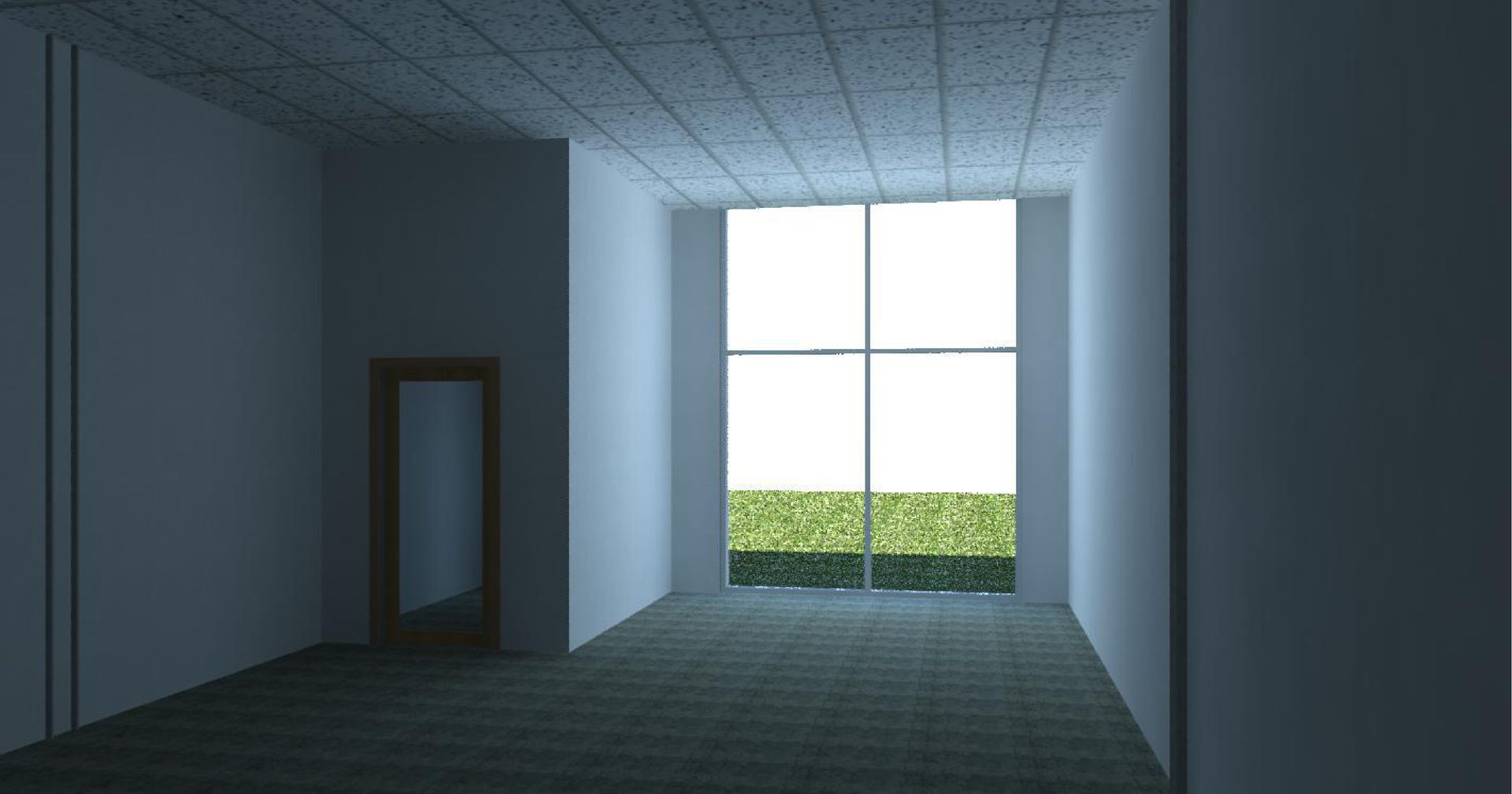
The first floor features a restaurant with a centrally located kitchen, uniform retail units, and storage rooms. The second floor houses offices with smooth circulation and an accessible rooftop for additional space. The building, supported by steel framing and masonry walls, includes well-placed windows and doors for natural light. CMU walls provide fire resistance and soundproofing between retail units and the restaurant, ensuring a quiet environment.
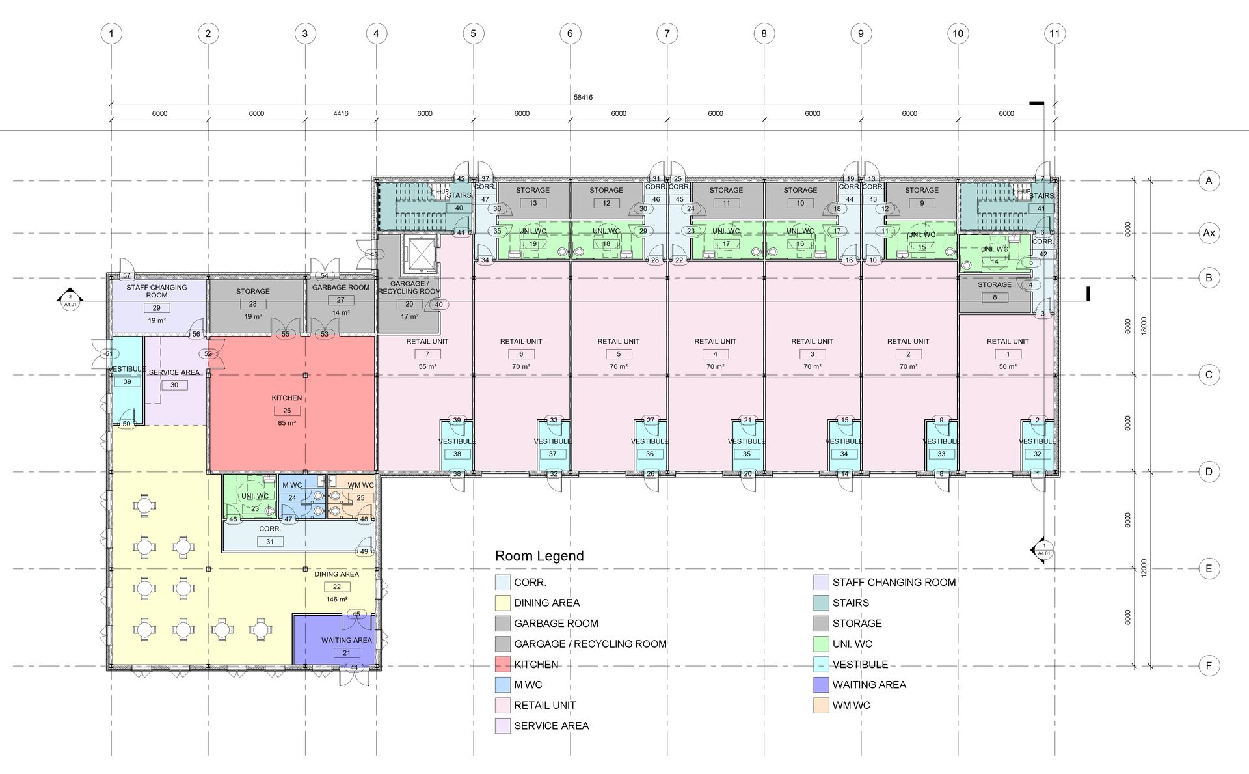
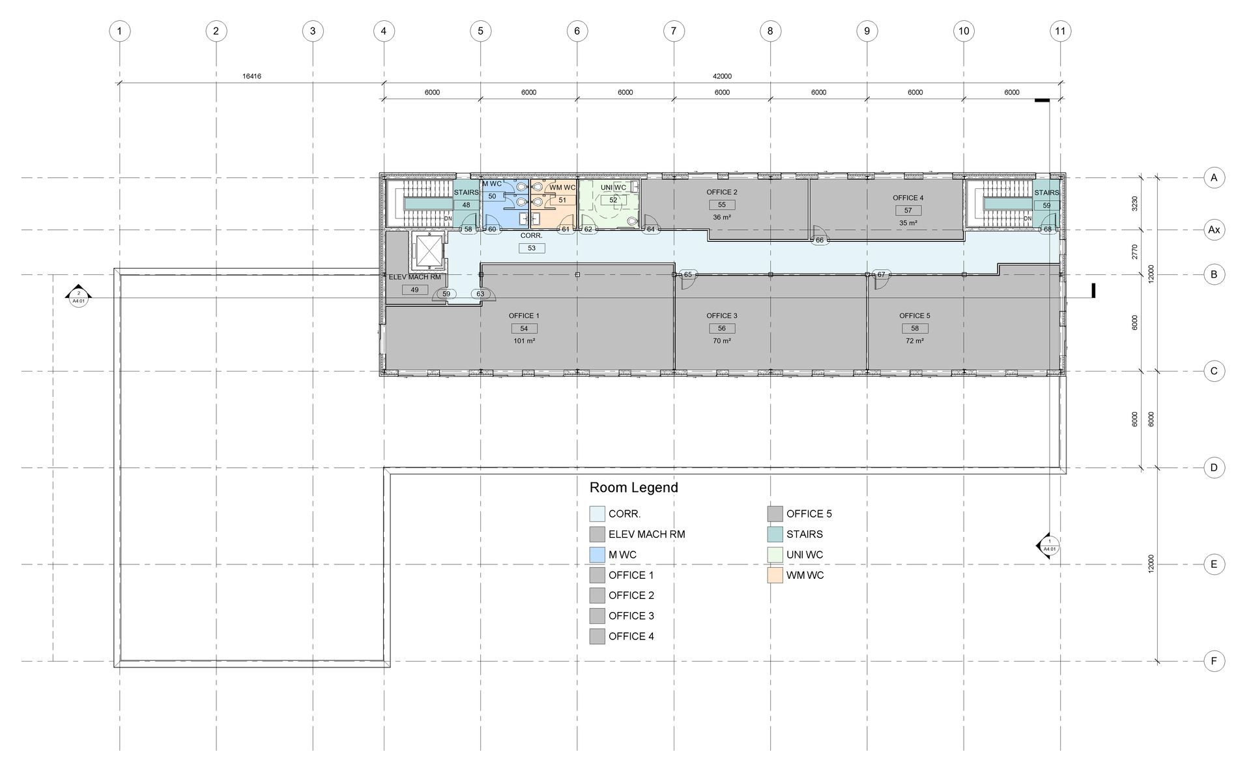
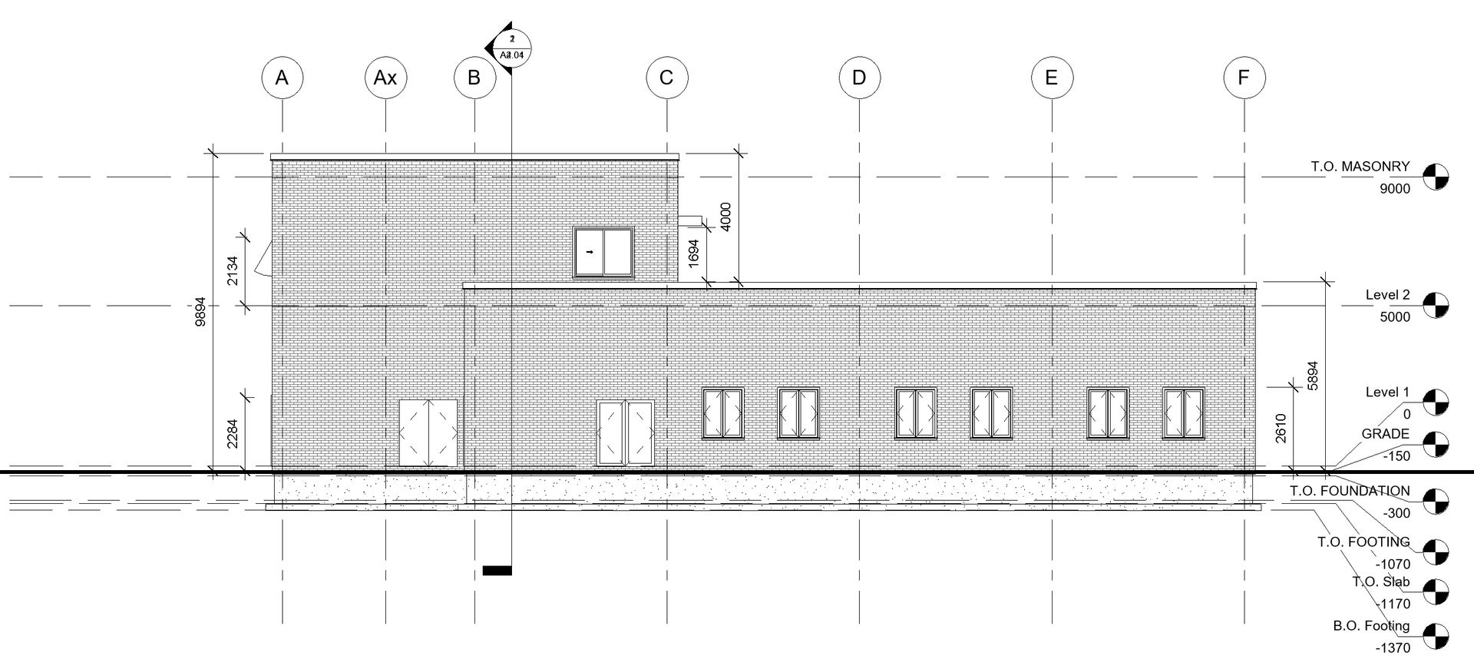

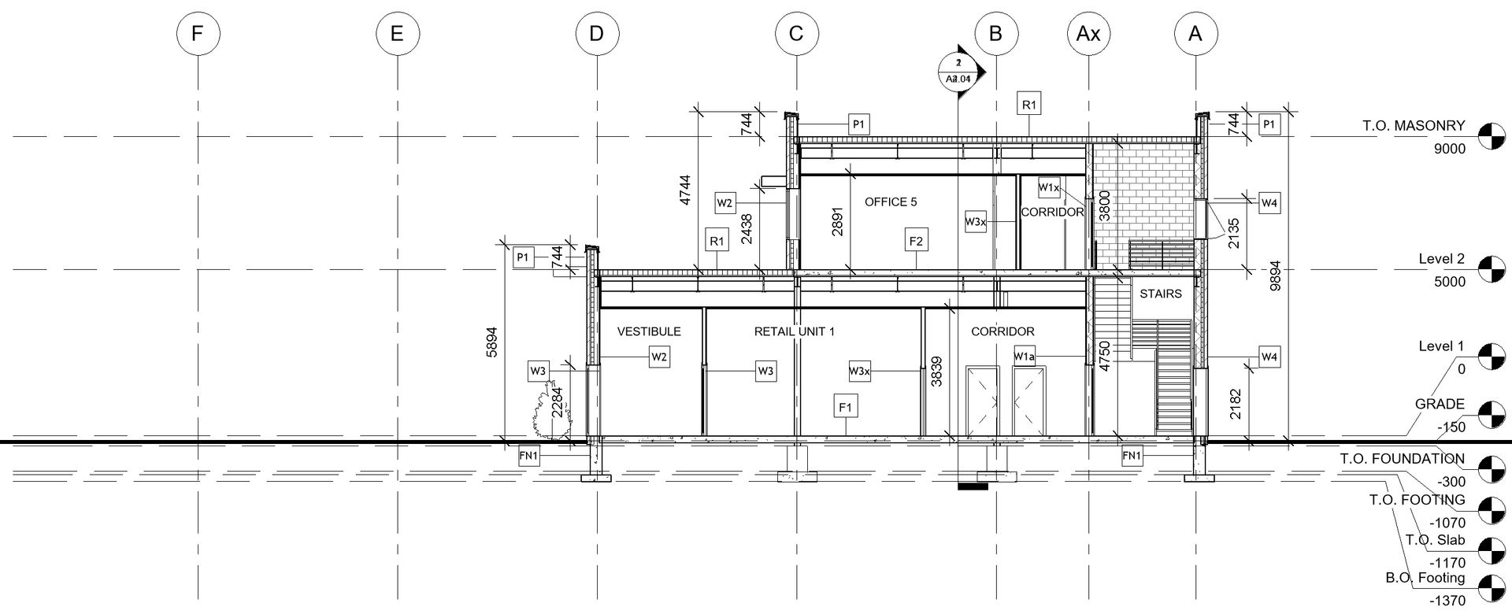

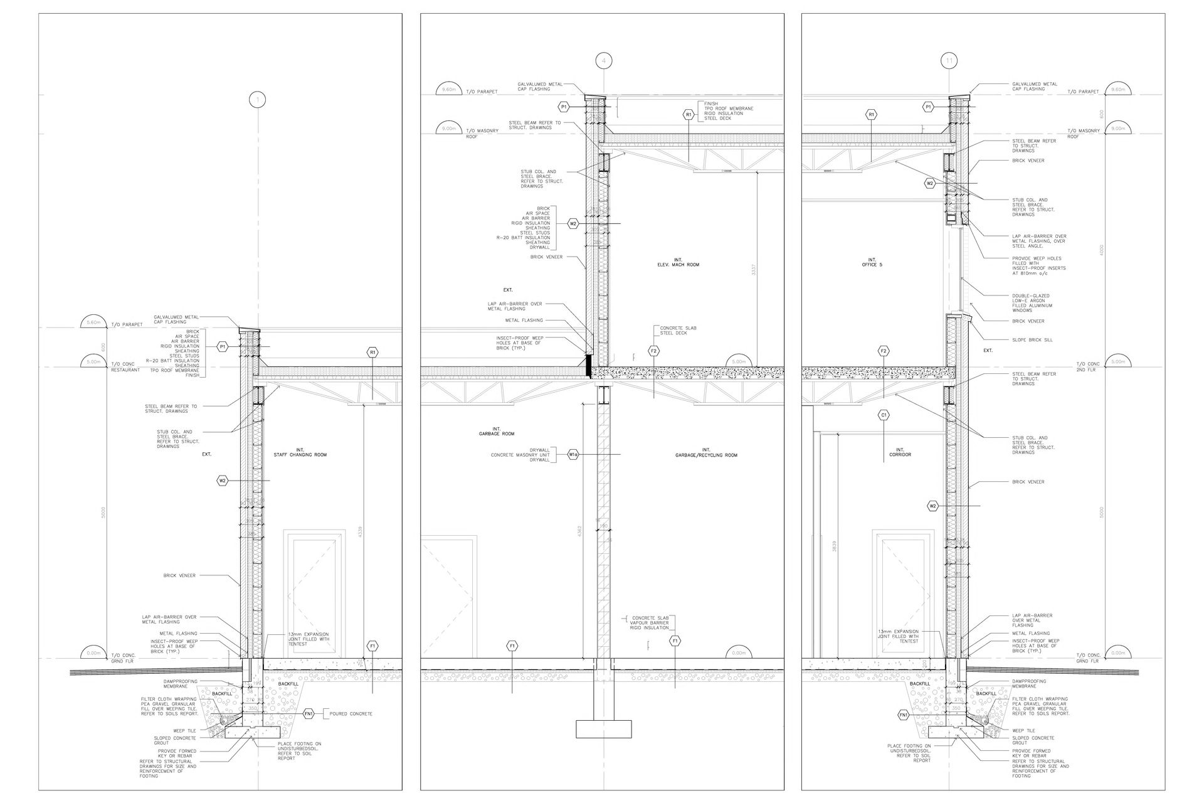
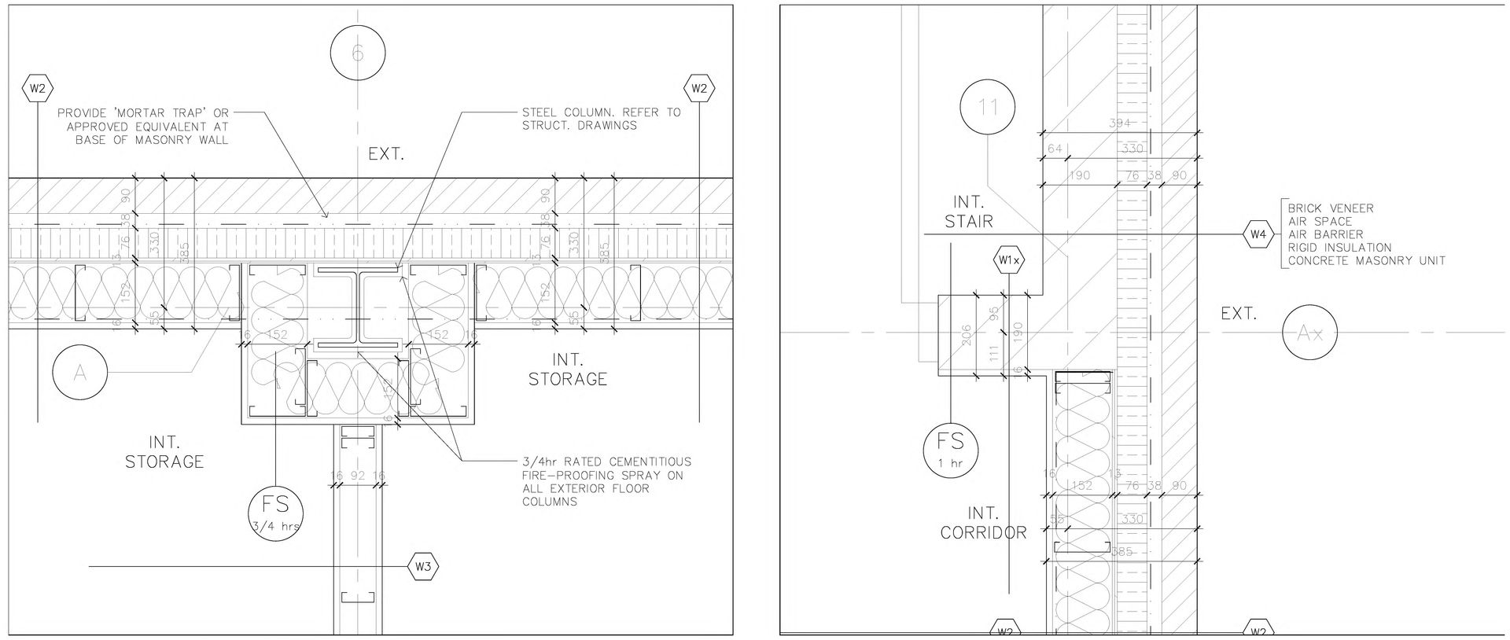
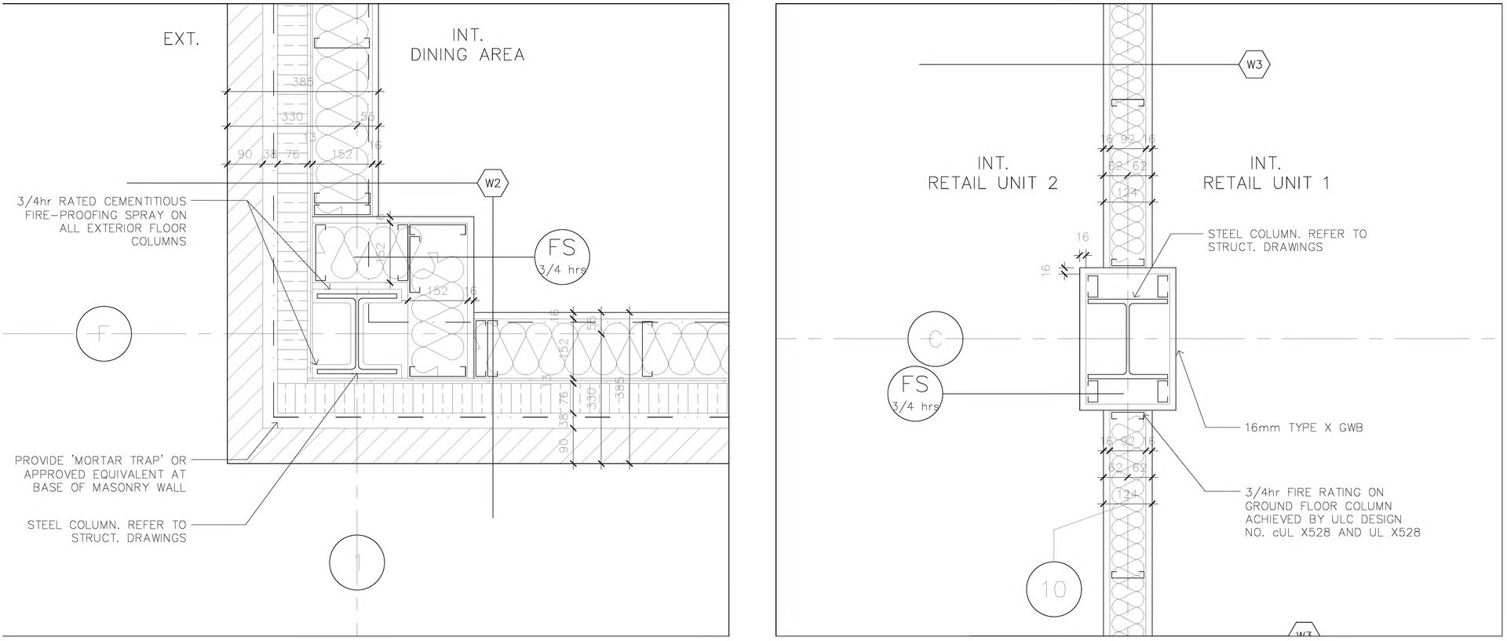
Plan Details
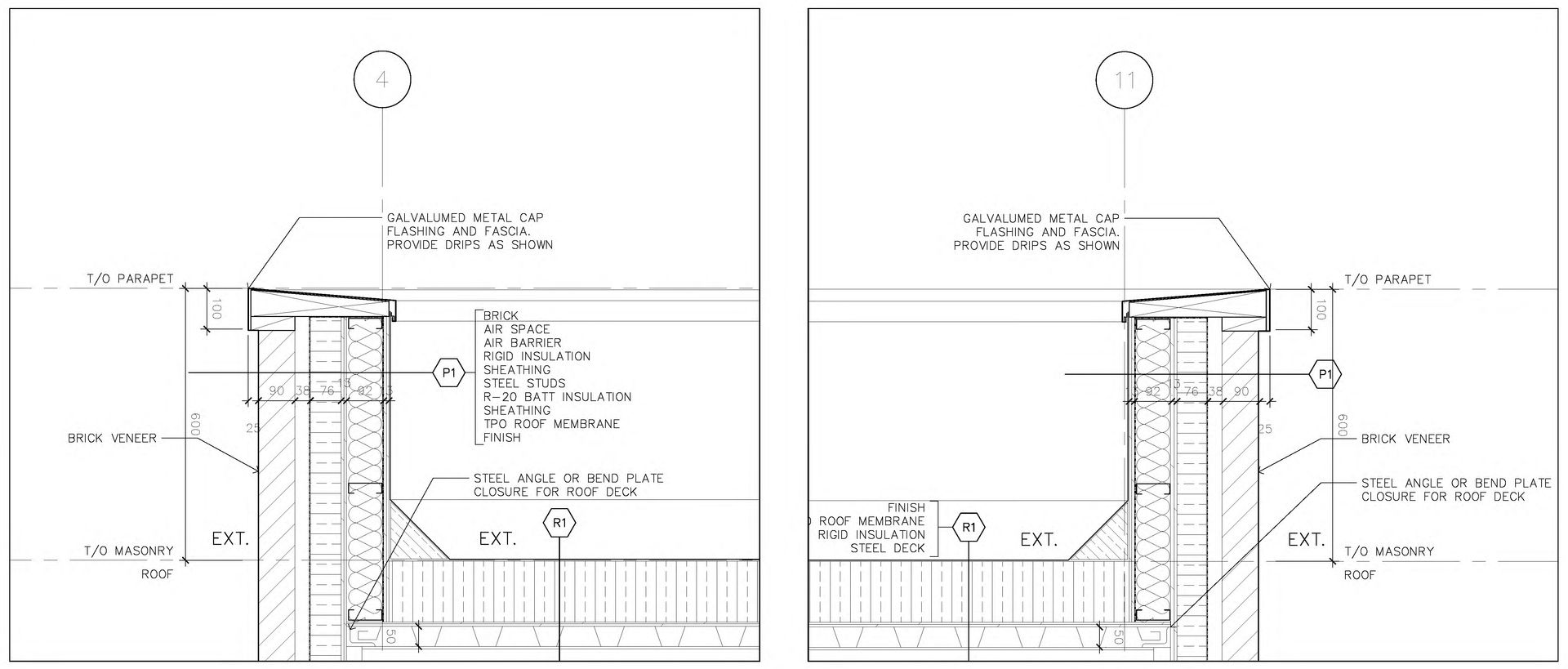
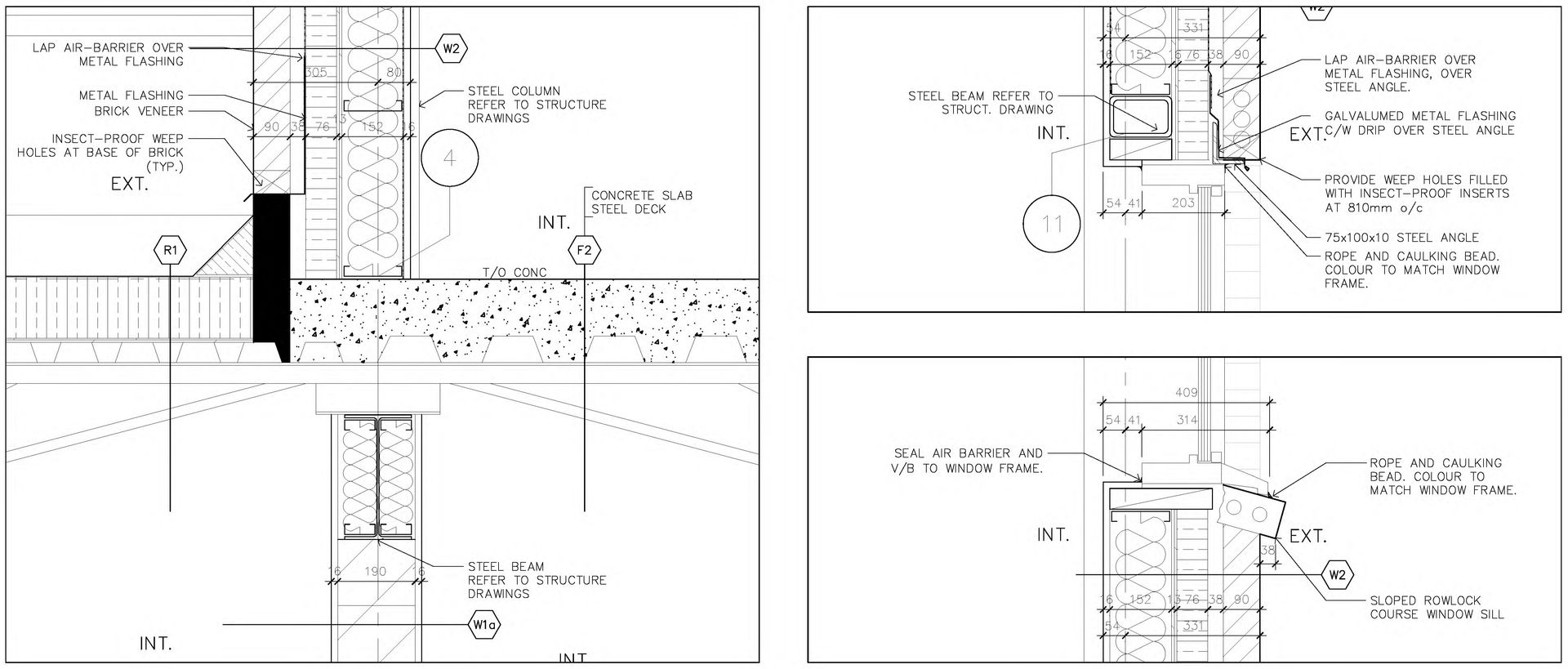
Section Details
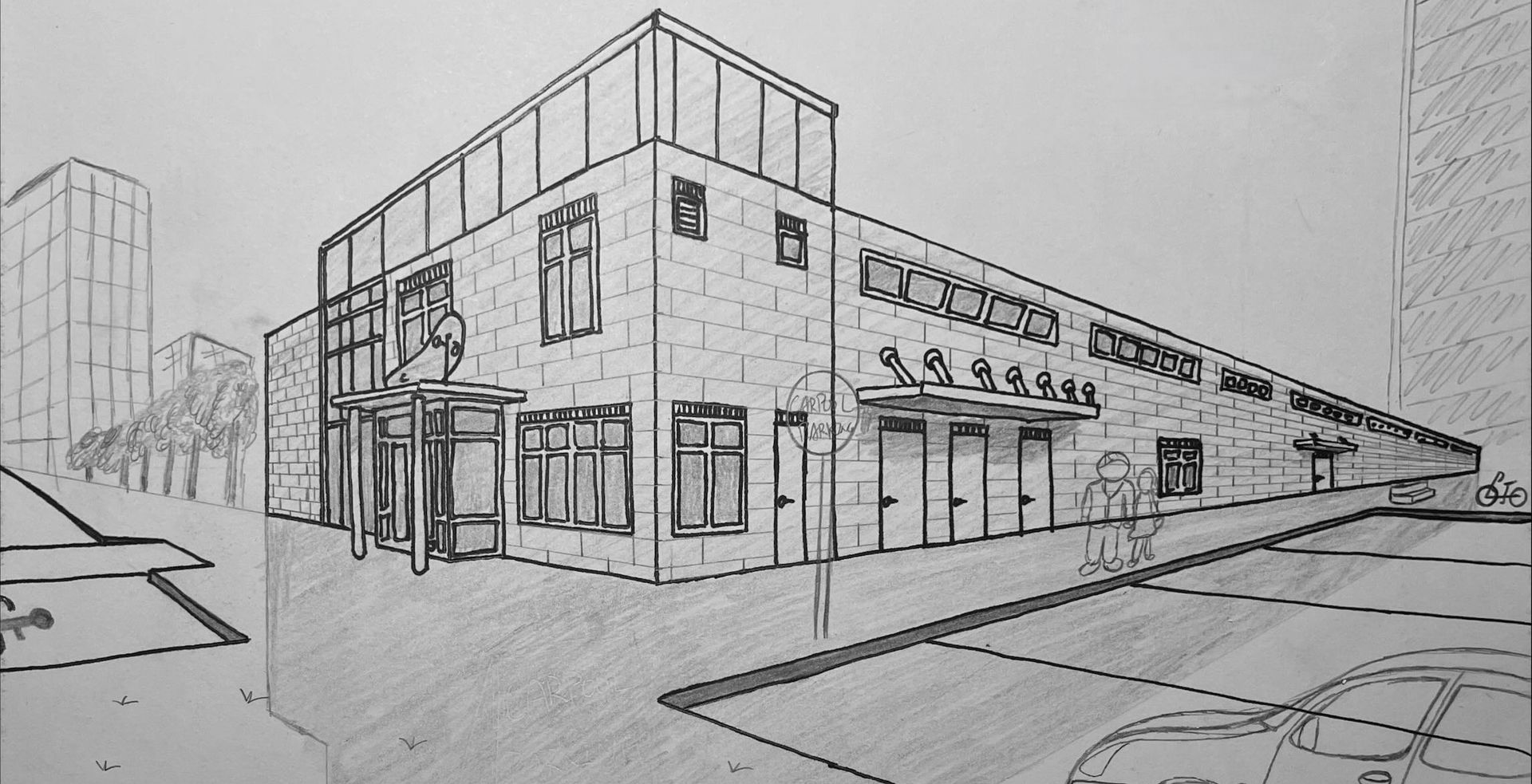
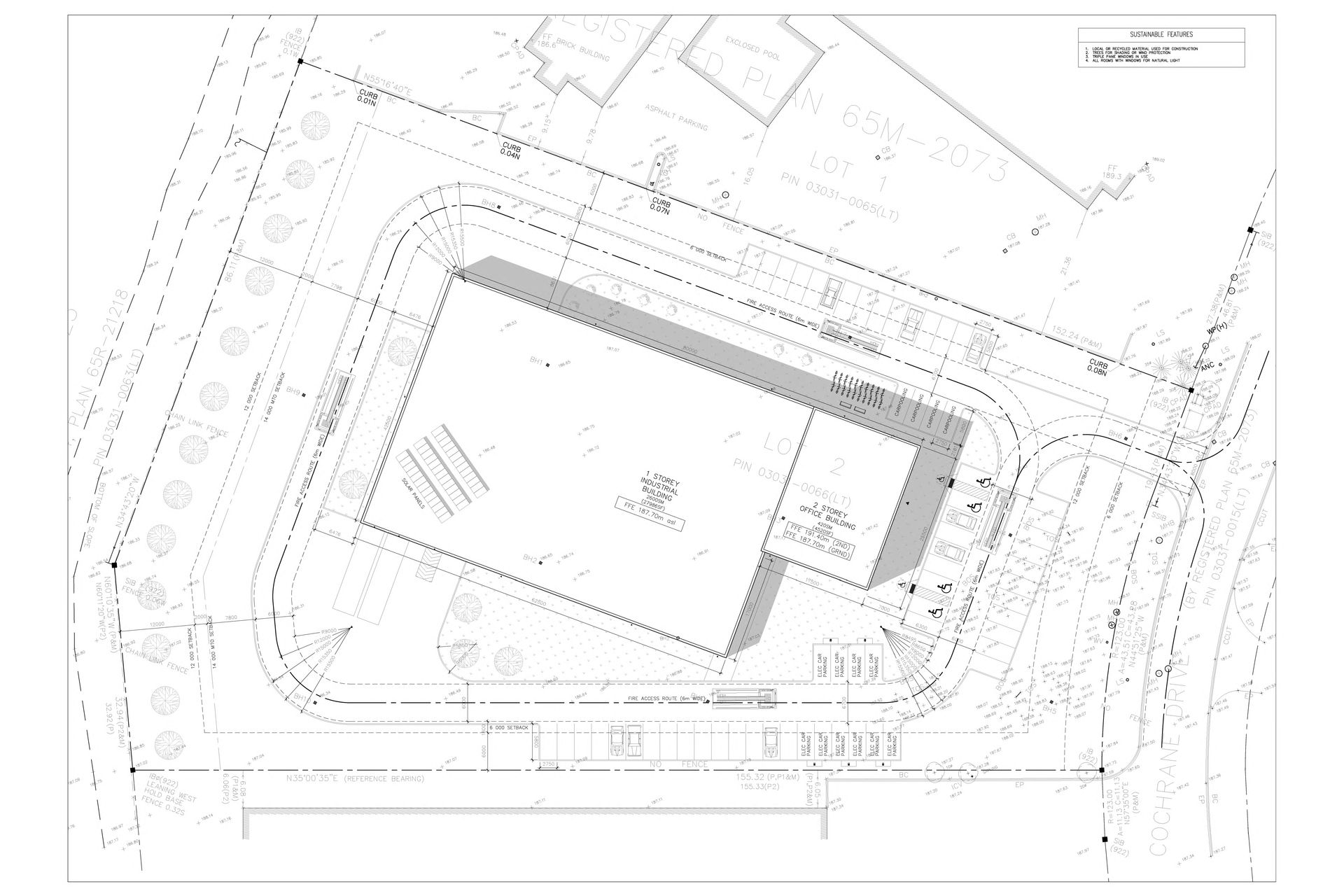
The industrial building is designed for a skateboard light-industrial company located in Markham, Ontario, prioritizing sustainability and efficiency. The steel-framed warehouse features a concrete block structure for fire separations, with solar panels and permeable surfaces for stormwater management. The site at 525 Cochrane Drive offers efficient access, parking, and rear-loading spaces, with landscaped areas enhancing aesthetics.
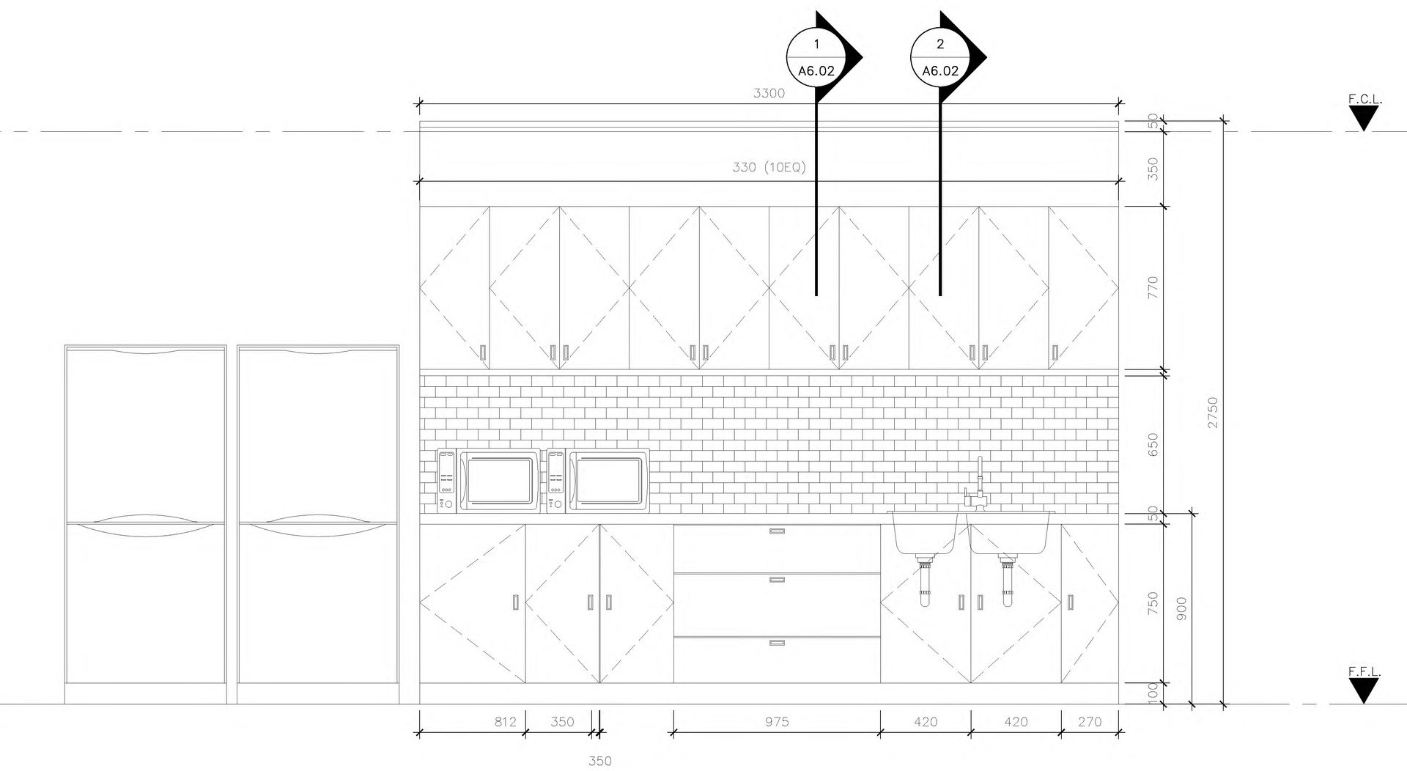
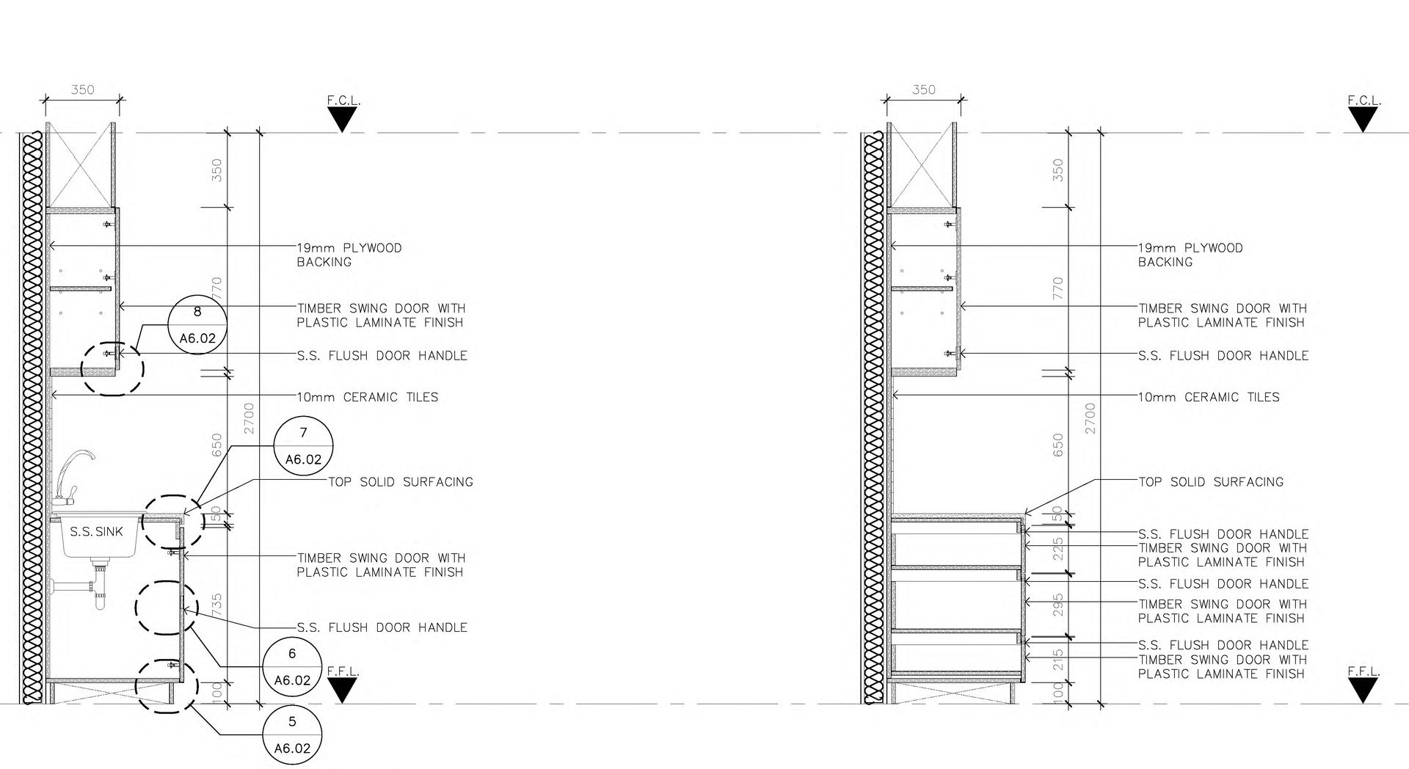

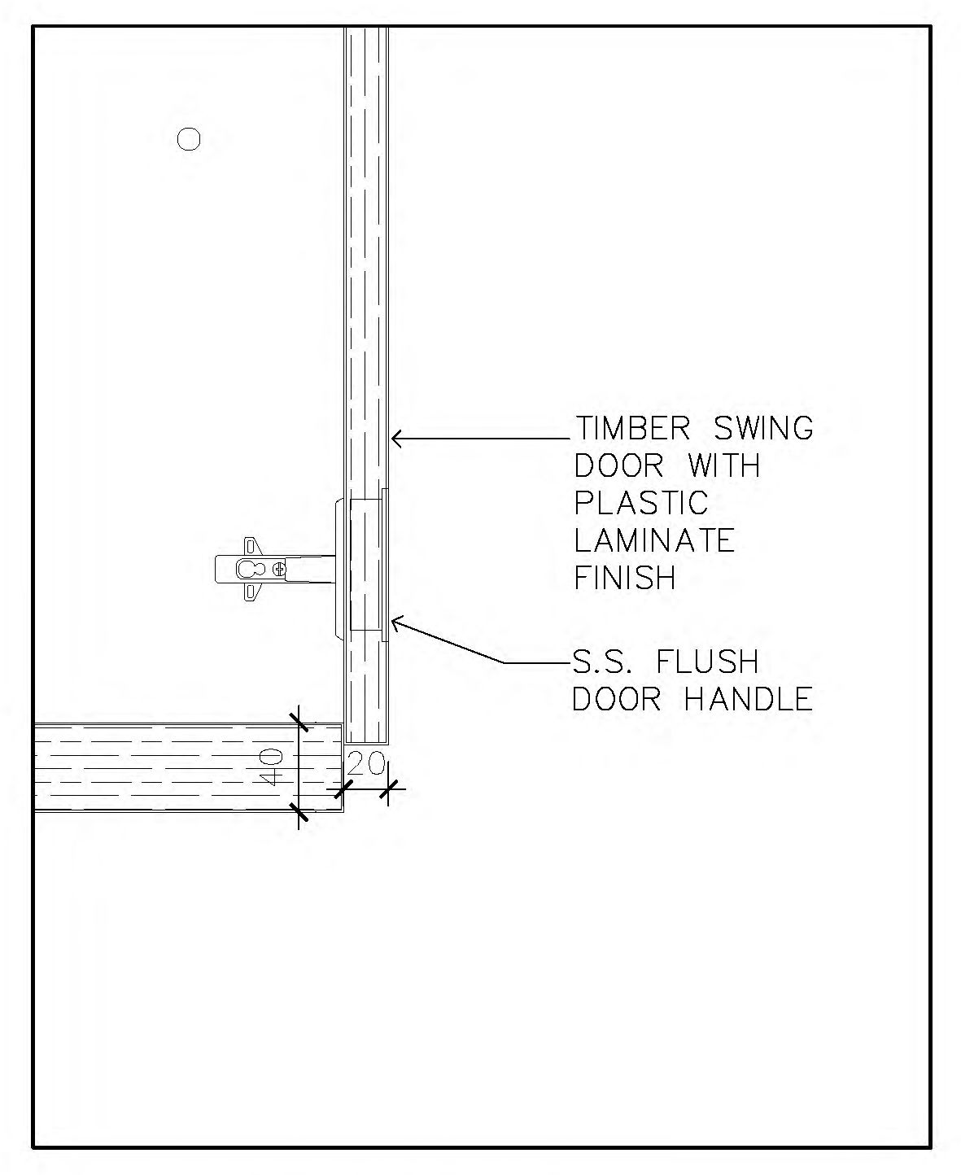
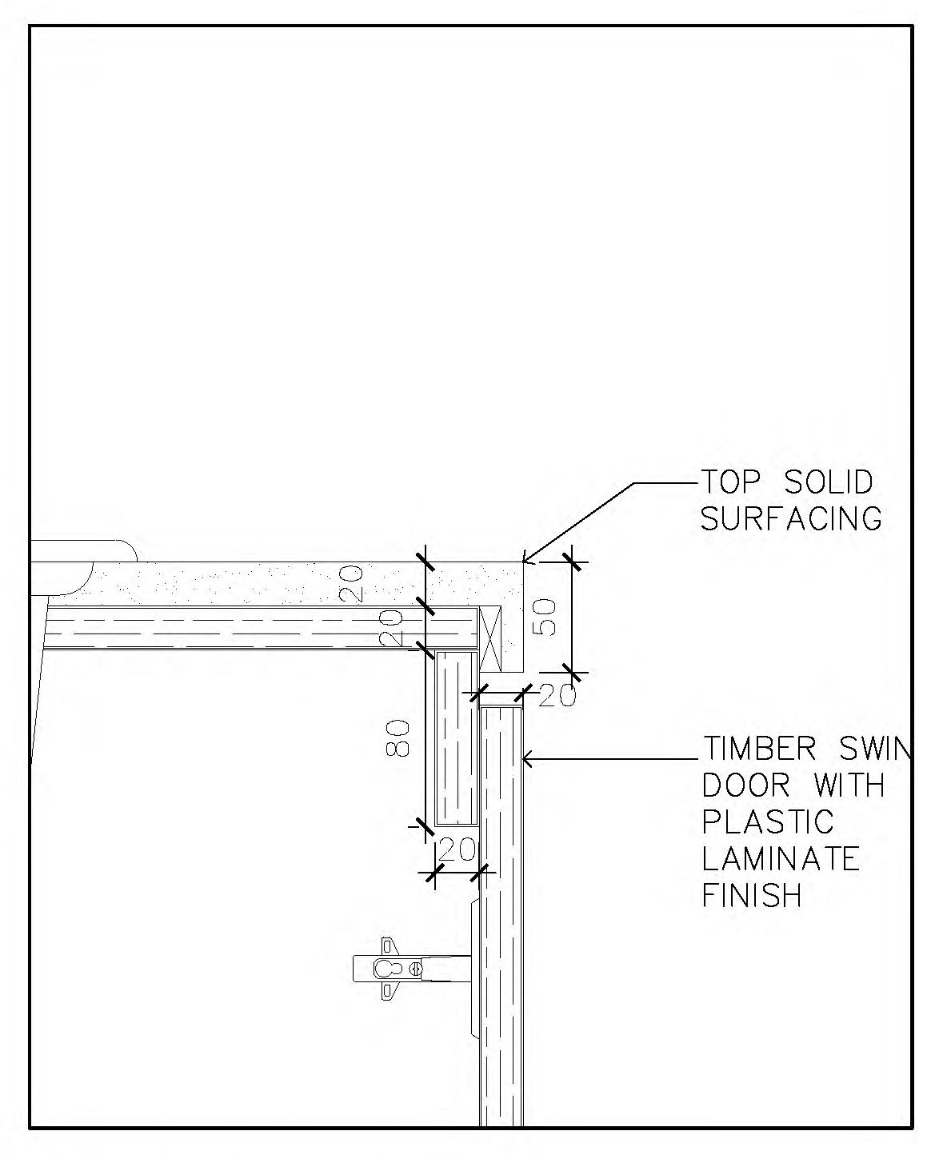
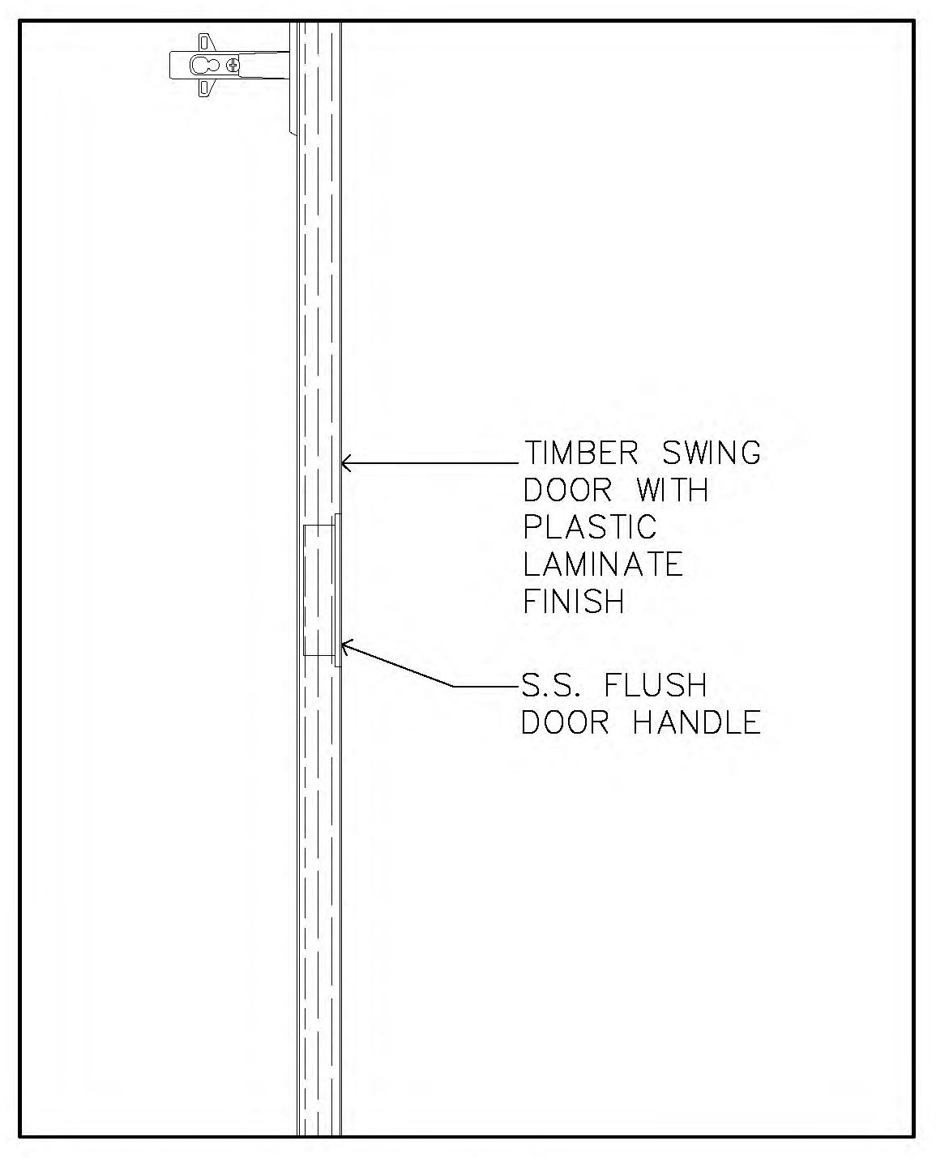
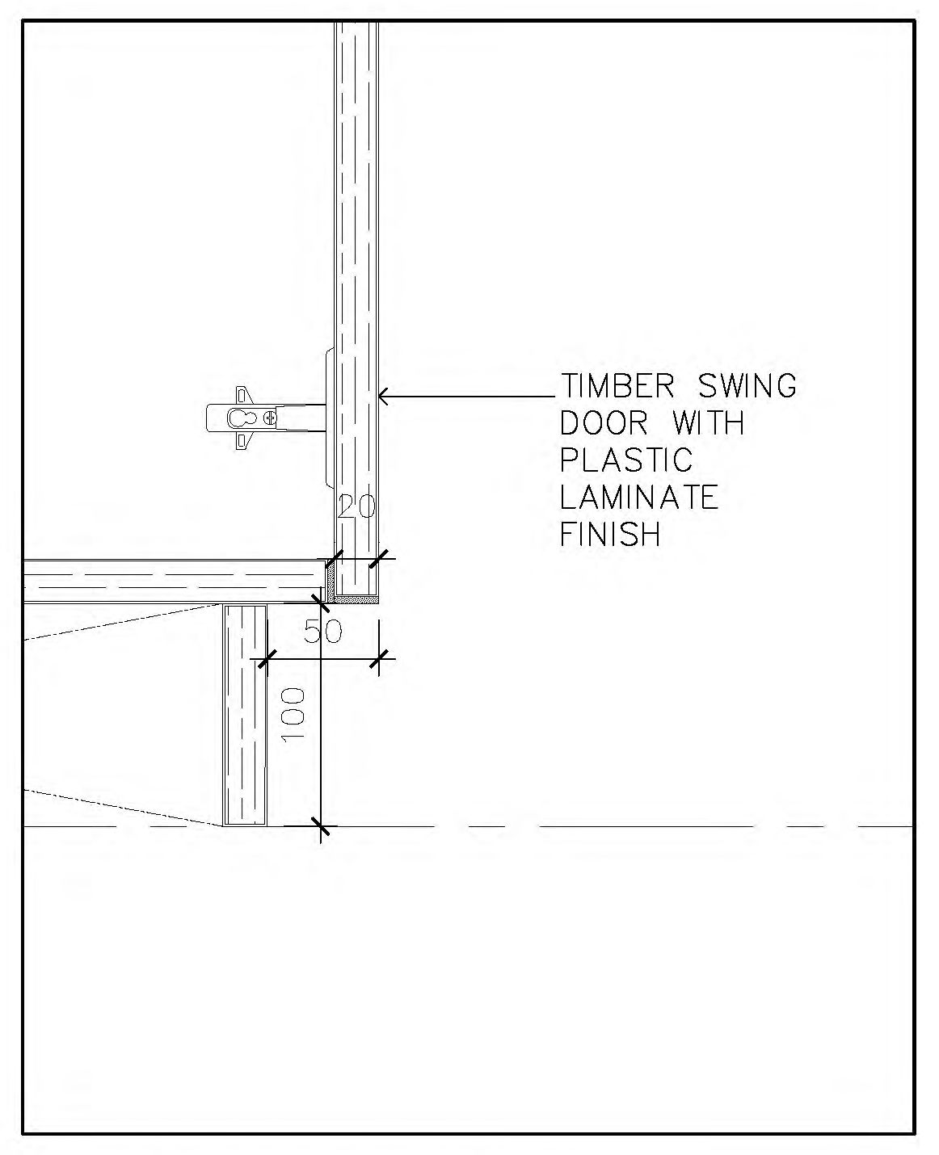
Millwork Design
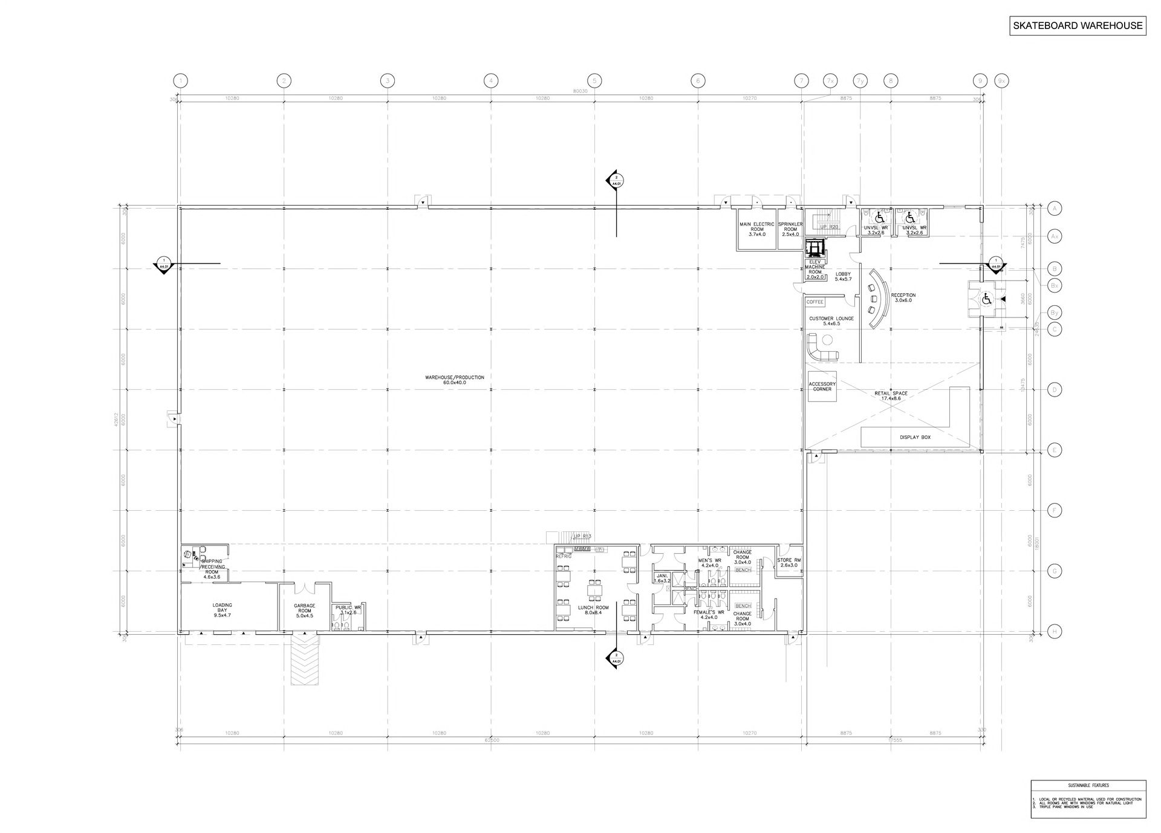
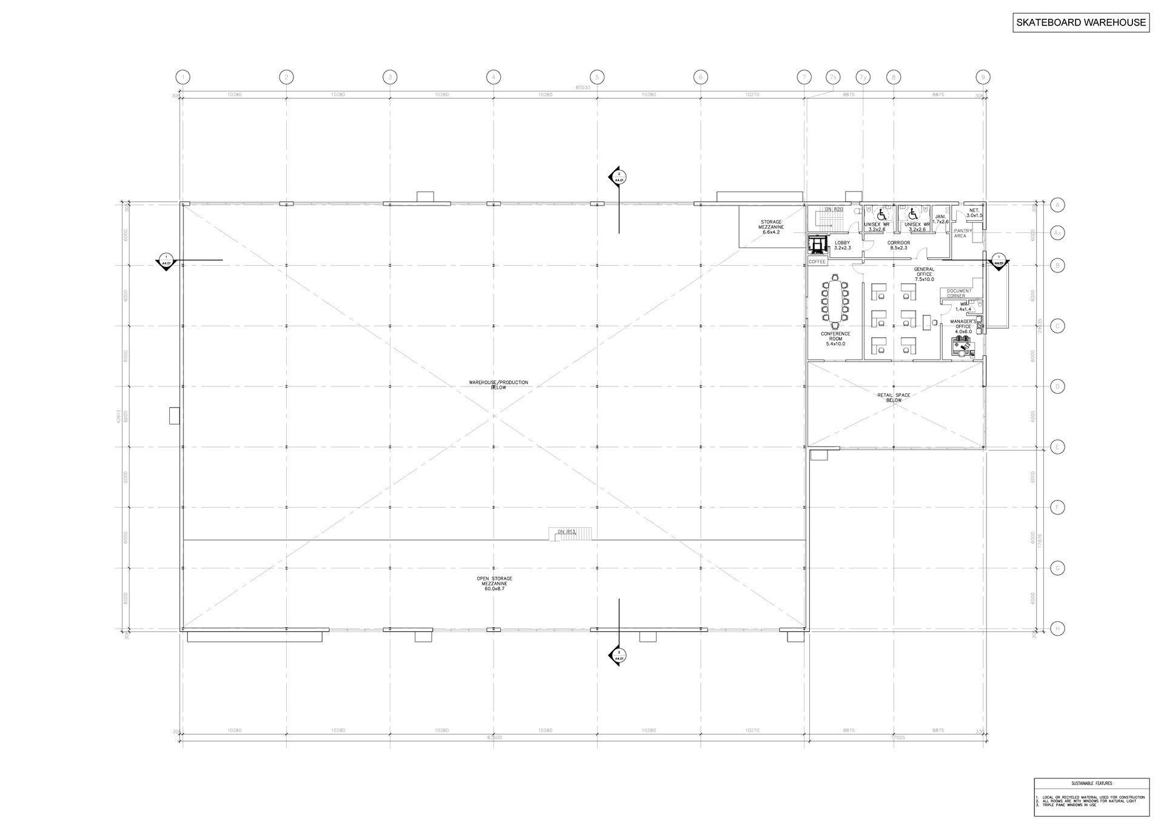

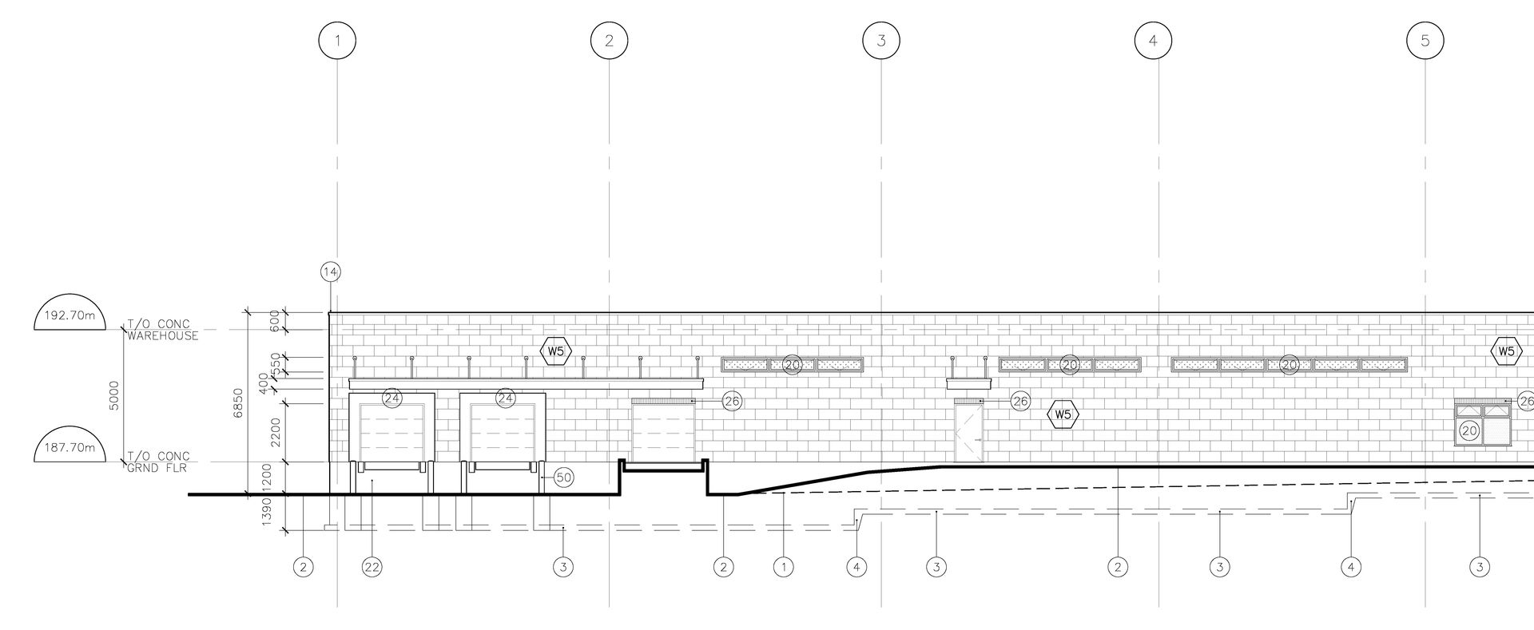
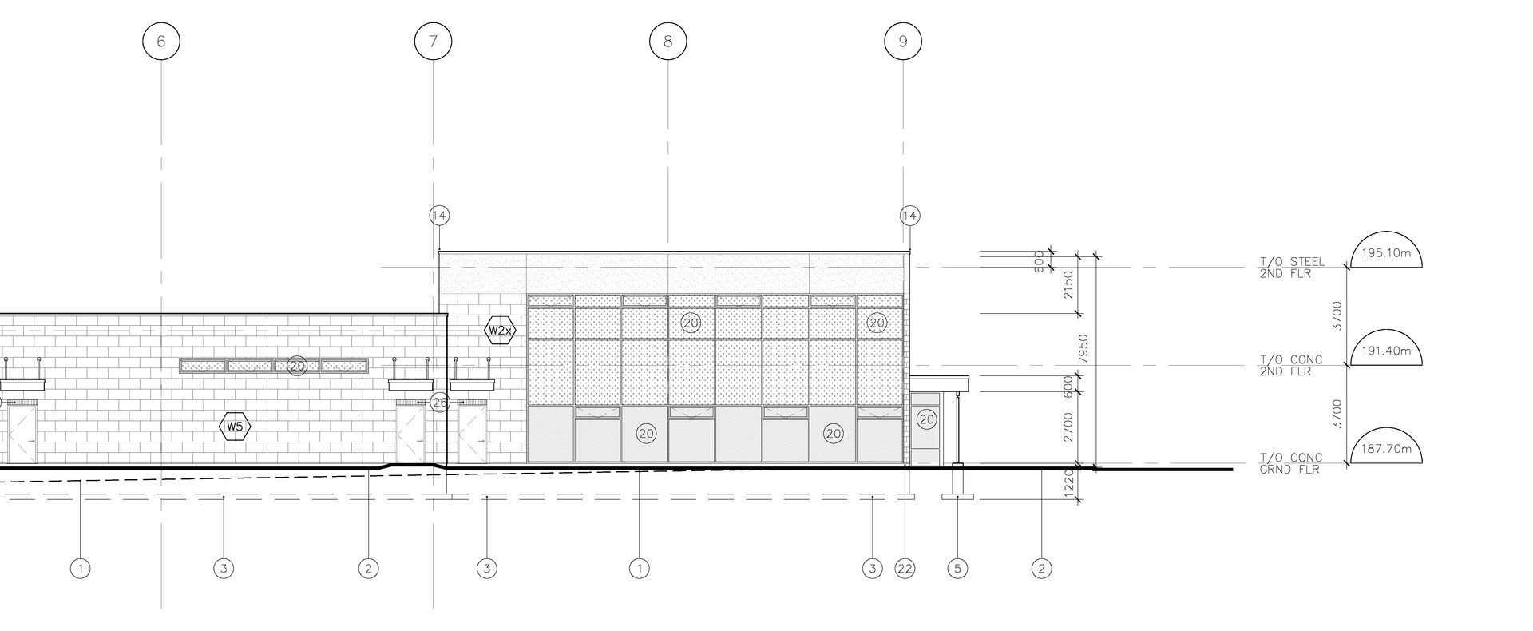

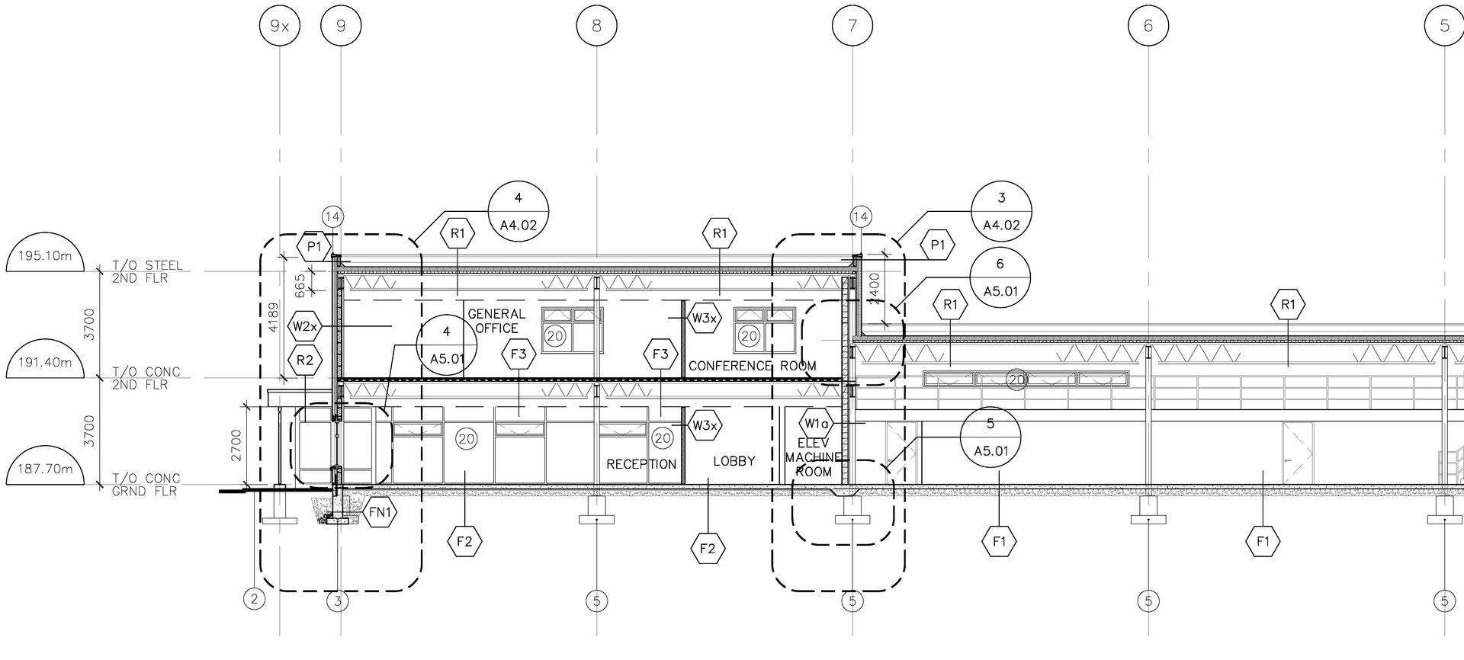
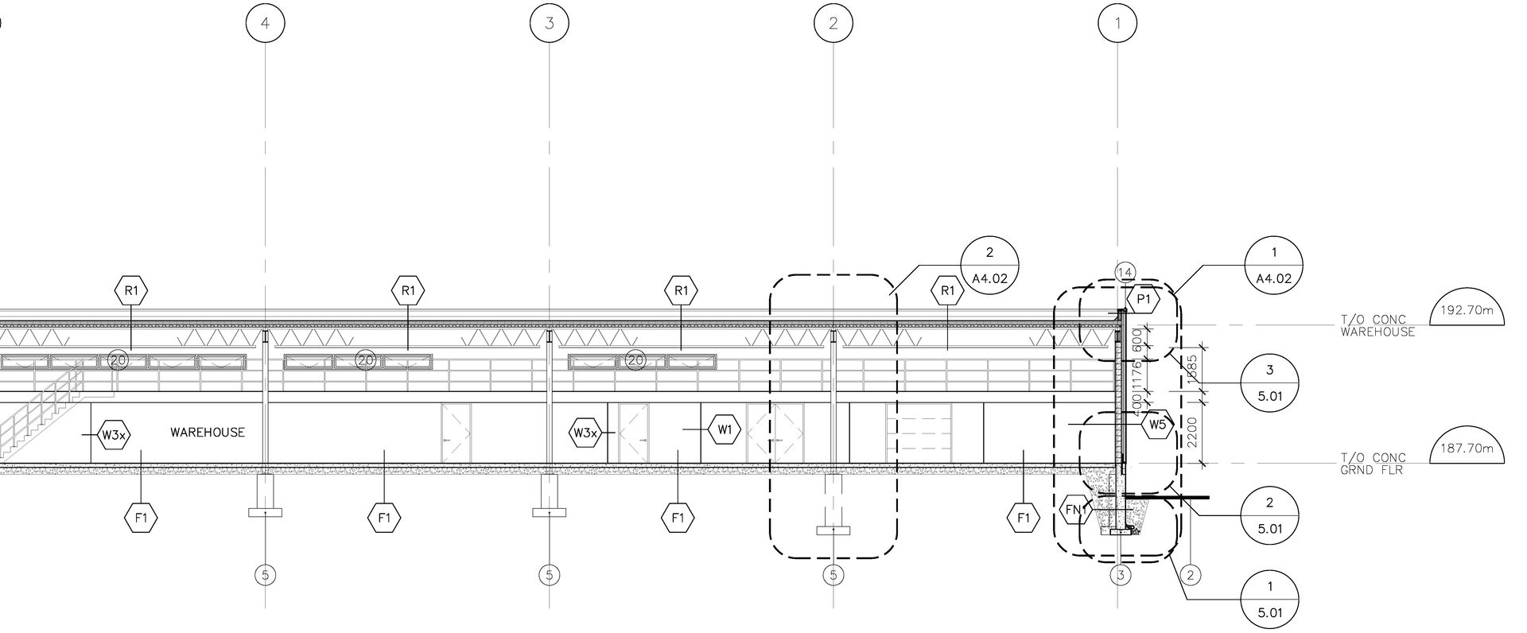
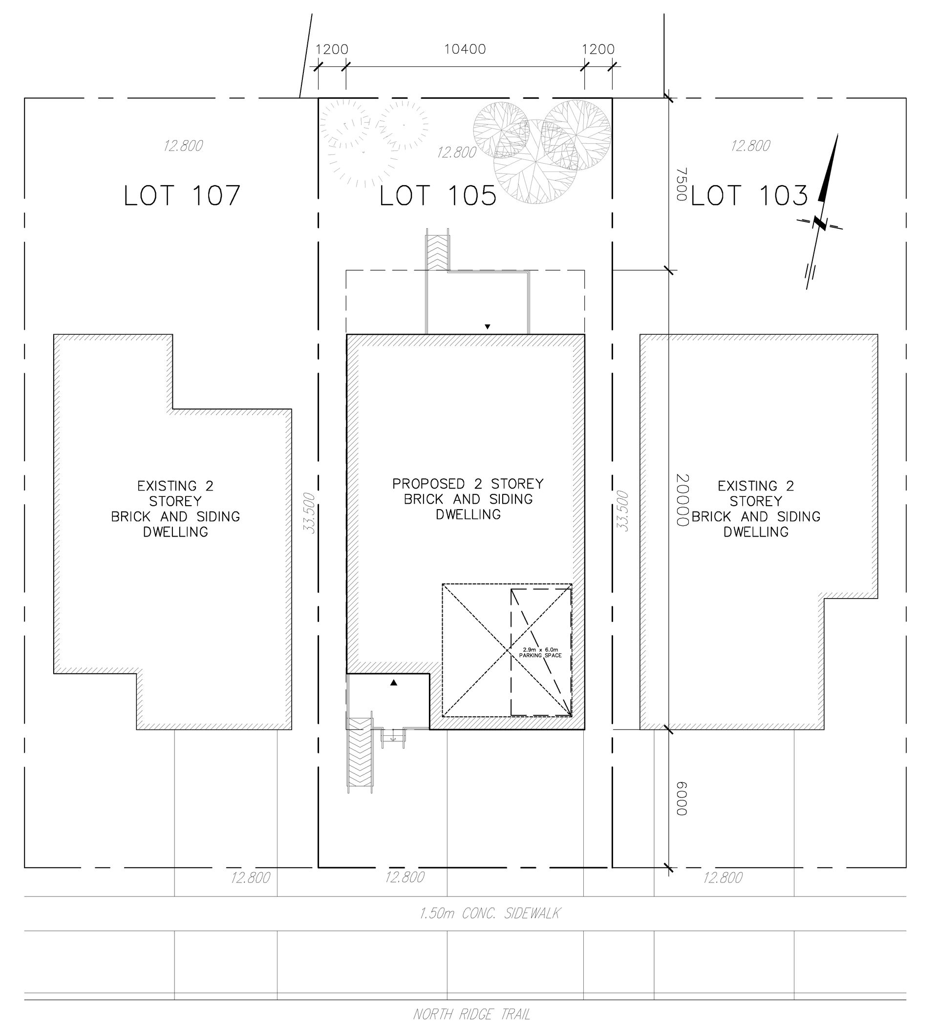
This project involves designing a sustainable and accessible detached house in Oakville, Ontario, for a family with two daughters, one of whom uses a wheelchair. The house features wide doorways, ramps, and an accessible bathroom, with energy-efficient appliances and sustainable materials to reduce environmental impact. The site plan at 2440 North Ridge Trail includes a recessed entrance and landscaped rear areas. The first floor has an open-concept living area and accessible bedroom, while the basement provides a recreation room and cold cellar for added functionality.
